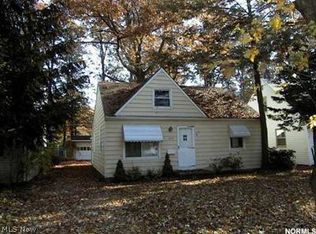Sold for $290,000
$290,000
223 Beck Rd, Avon Lake, OH 44012
4beds
1,424sqft
Single Family Residence
Built in 1949
6,098.4 Square Feet Lot
$296,700 Zestimate®
$204/sqft
$2,019 Estimated rent
Home value
$296,700
$264,000 - $332,000
$2,019/mo
Zestimate® history
Loading...
Owner options
Explore your selling options
What's special
WELCOME to this lovely 4 BDRM 2 FULL Baths Cape Cod walking distance to beautiful Lake Erie on a Dead and street that backs up to Ilg Family Park. The home is completely updated for today's standard. The Living Room features Vinyl Plank Flooring, Large Window and a Coat Closet. The Spacious Eat in Kitchen boasts Quartz Counter Tops, Ceramic Backsplash, Gas Stove, Recess Ceiling Lights and Plenty of Cabinets/Counter Space. Two carpeted Bedrooms, 2 Fully updated Bathrooms, one with walk in shower and one with bath tub. Also a Laundry area completes the Main Floor. Access to the Back Yard. Second Floor has 2 additional Bedrooms. Entire House is Freshly painted and some windows are new. 2 car Detached Garage. New concrete walkway in front and back of property. This home is conveniently located near all that Avon Lake has to offer. Close to Restaurants, Shopping, School, Park and Lake Erie. Easy to show. Schedule your privaye4 showing today.
Zillow last checked: 8 hours ago
Listing updated: June 06, 2025 at 05:50am
Listed by:
Szilvia Simon szilviasimon@howardhanna.com440-342-0741,
Howard Hanna
Bought with:
Susan C Sasseville, 2002019045
EXP Realty, LLC.
Jessica Hammond, 2020008347
EXP Realty, LLC.
Source: MLS Now,MLS#: 5117721Originating MLS: Lorain County Association Of REALTORS
Facts & features
Interior
Bedrooms & bathrooms
- Bedrooms: 4
- Bathrooms: 2
- Full bathrooms: 2
- Main level bathrooms: 2
- Main level bedrooms: 2
Bedroom
- Description: Flooring: Carpet
- Level: First
- Dimensions: 12.2 x 11
Bedroom
- Description: Flooring: Carpet
- Level: First
- Dimensions: 12.9 x 8.9
Bedroom
- Description: Flooring: Carpet
- Level: Second
- Dimensions: 14.11 x 12.7
Bedroom
- Description: Flooring: Carpet
- Features: Bookcases
- Level: Second
- Dimensions: 14.4 x 12.4
Bathroom
- Description: Flooring: Luxury Vinyl Tile
- Level: First
- Dimensions: 8.6 x 7.2
Bathroom
- Description: Flooring: Luxury Vinyl Tile
- Level: First
- Dimensions: 7 x 4.11
Eat in kitchen
- Description: Flooring: Luxury Vinyl Tile
- Features: Granite Counters
- Level: First
- Dimensions: 17.11 x 12.6
Laundry
- Description: Flooring: Luxury Vinyl Tile
- Level: First
- Dimensions: 10.5 x 5.4
Living room
- Description: Flooring: Luxury Vinyl Tile
- Level: First
- Dimensions: 15.7 x 14.3
Heating
- Forced Air, Gas
Cooling
- Central Air
Appliances
- Included: Dishwasher, Disposal, Range
- Laundry: Main Level
Features
- Bookcases, Ceiling Fan(s), Eat-in Kitchen, Recessed Lighting, Soaking Tub
- Basement: Crawl Space
- Has fireplace: No
- Fireplace features: None
Interior area
- Total structure area: 1,424
- Total interior livable area: 1,424 sqft
- Finished area above ground: 1,424
Property
Parking
- Parking features: Detached, Garage
- Garage spaces: 2
Features
- Levels: One and One Half
- Pool features: Community
Lot
- Size: 6,098 sqft
Details
- Parcel number: 0400019133013
Construction
Type & style
- Home type: SingleFamily
- Architectural style: Bungalow,Cape Cod
- Property subtype: Single Family Residence
Materials
- Aluminum Siding
- Roof: Asphalt
Condition
- Year built: 1949
Utilities & green energy
- Sewer: Public Sewer
- Water: Public
Community & neighborhood
Security
- Security features: Smoke Detector(s)
Community
- Community features: Fitness Center, Golf, Lake, Medical Service, Playground, Park, Restaurant, Shopping, Street Lights, Tennis Court(s), Pool
Location
- Region: Avon Lake
- Subdivision: Glen Arden Beach 02
Other
Other facts
- Listing agreement: Exclusive Right To Sell
- Listing terms: Cash,Conventional,FHA
Price history
| Date | Event | Price |
|---|---|---|
| 6/5/2025 | Sold | $290,000-4.9%$204/sqft |
Source: MLS Now #5117721 Report a problem | ||
| 4/28/2025 | Pending sale | $305,000$214/sqft |
Source: MLS Now #5117721 Report a problem | ||
| 4/25/2025 | Listed for sale | $305,000+125.9%$214/sqft |
Source: MLS Now #5117721 Report a problem | ||
| 4/19/2024 | Sold | $135,000-22.9%$95/sqft |
Source: MLS Now #5013968 Report a problem | ||
| 2/5/2024 | Pending sale | $175,000$123/sqft |
Source: MLS Now #5013968 Report a problem | ||
Public tax history
| Year | Property taxes | Tax assessment |
|---|---|---|
| 2024 | $2,722 +13.5% | $57,530 +27.5% |
| 2023 | $2,399 +1.1% | $45,110 |
| 2022 | $2,374 +0.2% | $45,110 |
Find assessor info on the county website
Neighborhood: 44012
Nearby schools
GreatSchools rating
- 7/10Erieview Elementary SchoolGrades: K-4Distance: 1 mi
- 6/10Learwood Middle SchoolGrades: 7-8Distance: 0.6 mi
- 9/10Avon Lake High SchoolGrades: 9-12Distance: 1.2 mi
Schools provided by the listing agent
- District: Avon Lake CSD - 4702
Source: MLS Now. This data may not be complete. We recommend contacting the local school district to confirm school assignments for this home.
Get a cash offer in 3 minutes
Find out how much your home could sell for in as little as 3 minutes with a no-obligation cash offer.
Estimated market value$296,700
Get a cash offer in 3 minutes
Find out how much your home could sell for in as little as 3 minutes with a no-obligation cash offer.
Estimated market value
$296,700
