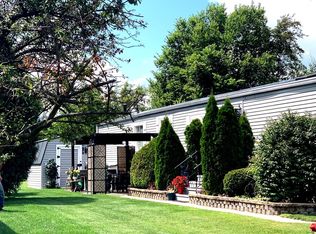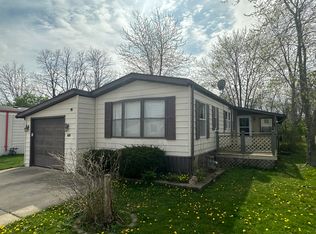Closed
$67,900
223 Blackthorn Rd, Matteson, IL 60443
2beds
--sqft
Manufactured Home, Single Family Residence
Built in 1981
4,000 Square Feet Lot
$92,000 Zestimate®
$--/sqft
$1,922 Estimated rent
Home value
$92,000
$75,000 - $112,000
$1,922/mo
Zestimate® history
Loading...
Owner options
Explore your selling options
What's special
Totally remodeled home on a pie-shaped lot that backs up to nature and Old Plank Trail for hiking, walking and biking (ez access).Loads of newer and new features fo this unit that has a 6' X20' tip out. Kitchen was remodeled totally in 2016 with new wood cabinets, a new sink/faucet, newer counters, plus a new subfloor and tile. In 2015 a new GE oven was put in and newer range hood 2019. Kitchen has a pantry with newer shelves and new lighting. Dining roon has newer subfloor and tile and the living room has newer vinyl plank floors. Most of the windows are newer thermopane windows 2016 plus newer window treatments. Most of the trim is new with some windows having rosettes and pillars. Drywall in living areas. 8'X8' shed for storage in rear yard. Freshly painted and there is a newer 2019 thermopane Jeld Wen sliding door to private deck. Newer slate around wood burning fireplace. Newer furnace 2022, W/H 2021, and washer 2021. Roof was installed 2010 but with thick architectural shingles. Deck in rear is huge 16'X20' with diagonal decking overlooking no one behind you except nature. Bay window in Bedroom 2 with built-in dresser. For extra parking there is almost a 3 car driveway. One of the finer homes in Timber Ridge on one of the best lots!
Zillow last checked: 8 hours ago
Listing updated: November 20, 2023 at 12:30pm
Listing courtesy of:
William Dennis 708-932-0522,
Village Realty, Inc.
Bought with:
Newell Broadway
Coldwell Banker Realty
Source: MRED as distributed by MLS GRID,MLS#: 11917908
Facts & features
Interior
Bedrooms & bathrooms
- Bedrooms: 2
- Bathrooms: 2
- Full bathrooms: 2
Primary bedroom
- Features: Window Treatments (All), Bathroom (Full, Tub & Separate Shwr)
- Area: 143 Square Feet
- Dimensions: 13X11
Bedroom 2
- Features: Window Treatments (All)
- Area: 130 Square Feet
- Dimensions: 13X10
Dining room
- Features: Flooring (Vinyl), Window Treatments (All)
- Area: 98 Square Feet
- Dimensions: 14X7
Kitchen
- Features: Flooring (Vinyl)
- Area: 72 Square Feet
- Dimensions: 12X6
Living room
- Features: Flooring (Vinyl), Window Treatments (All)
- Area: 300 Square Feet
- Dimensions: 15X20
Heating
- Natural Gas
Cooling
- Central Air
Appliances
- Included: Range, Microwave, Refrigerator, Washer, Dryer
- Laundry: In Unit
Features
- Cathedral Ceiling(s), Open Floorplan
- Windows: Screens
- Number of fireplaces: 1
Property
Parking
- Total spaces: 2
- Parking features: Off Street, On Site, Owned
Accessibility
- Accessibility features: No Disability Access
Features
- Patio & porch: Deck, Patio
Lot
- Size: 4,000 sqft
- Dimensions: 100X40
- Features: Irregular Lot
Details
- Additional structures: Shed(s)
- Special conditions: None
Construction
Type & style
- Home type: MobileManufactured
- Property subtype: Manufactured Home, Single Family Residence
Materials
- Aluminum Siding
- Roof: Asphalt,Pitched
Condition
- New construction: No
- Year built: 1981
Details
- Builder model: HOMESTEAD
Utilities & green energy
- Sewer: Public Sewer
- Water: Public
Community & neighborhood
Location
- Region: Matteson
Other
Other facts
- Listing terms: Cash
- Ownership: Leasehold
Price history
| Date | Event | Price |
|---|---|---|
| 11/20/2023 | Sold | $67,900-9.3% |
Source: | ||
| 11/7/2023 | Contingent | $74,900 |
Source: | ||
| 10/26/2023 | Listed for sale | $74,900+50.1% |
Source: | ||
| 8/30/2021 | Listing removed | -- |
Source: | ||
| 7/20/2021 | Pending sale | $49,900 |
Source: | ||
Public tax history
Tax history is unavailable.
Neighborhood: 60443
Nearby schools
GreatSchools rating
- 2/10Marya Yates Elementary SchoolGrades: PK-5Distance: 1.7 mi
- 1/10Colin Powell Middle SchoolGrades: 6-8Distance: 2.3 mi
- 3/10Rich Township High SchoolGrades: 9-12Distance: 4.1 mi
Schools provided by the listing agent
- District: 159
Source: MRED as distributed by MLS GRID. This data may not be complete. We recommend contacting the local school district to confirm school assignments for this home.
Sell for more on Zillow
Get a free Zillow Showcase℠ listing and you could sell for .
$92,000
2% more+ $1,840
With Zillow Showcase(estimated)
$93,840
