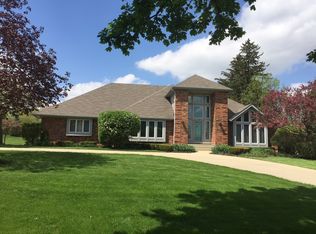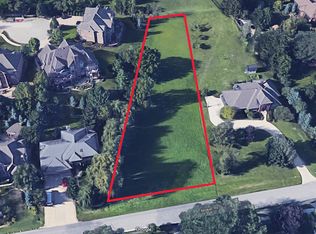Closed
$870,000
223 Broker Rd, Medinah, IL 60108
4beds
3,340sqft
Single Family Residence
Built in 1988
0.93 Acres Lot
$906,500 Zestimate®
$260/sqft
$4,682 Estimated rent
Home value
$906,500
$843,000 - $979,000
$4,682/mo
Zestimate® history
Loading...
Owner options
Explore your selling options
What's special
Multiable offers received. Asking for Highes & Best Sunday 8-4-2024 by 5 pm. Welcome to your dream home in one of Bloomingdales most sought-after neighborhoods. This beautiful four-bedroom, four-bathroom house boasts an expansive, almost 1-acre lot, providing plenty of space for entertaining, a pool, gardening, and more. Step inside to discover a bright, airy, open floor plan, highlighting spacious living areas and large windows that fill the home with natural light. A large foyer greets you and your guests with a beautiful winding staircase and floor-to-ceiling windows. Spacious kitchen with ample counter space. First-floor master bedroom and updated master bath. Large loft. 3-car attached garage, full basement, and more.
Zillow last checked: 8 hours ago
Listing updated: September 05, 2024 at 09:23am
Listing courtesy of:
Chris Rosenburg 847-702-2219,
United Real Estate - Chicago
Bought with:
Kyle Roach
Fathom Realty IL LLC
Source: MRED as distributed by MLS GRID,MLS#: 12123230
Facts & features
Interior
Bedrooms & bathrooms
- Bedrooms: 4
- Bathrooms: 4
- Full bathrooms: 4
Primary bedroom
- Features: Bathroom (Full, Double Sink)
- Level: Main
- Area: 224 Square Feet
- Dimensions: 16X14
Bedroom 2
- Level: Main
- Area: 195 Square Feet
- Dimensions: 15X13
Bedroom 3
- Level: Second
- Area: 195 Square Feet
- Dimensions: 15X13
Bedroom 4
- Level: Main
- Area: 208 Square Feet
- Dimensions: 13X16
Dining room
- Level: Main
- Area: 238 Square Feet
- Dimensions: 17X14
Eating area
- Level: Main
- Area: 156 Square Feet
- Dimensions: 12X13
Family room
- Level: Main
- Area: 378 Square Feet
- Dimensions: 21X18
Foyer
- Level: Main
- Area: 195 Square Feet
- Dimensions: 15X13
Kitchen
- Level: Main
- Area: 168 Square Feet
- Dimensions: 14X12
Laundry
- Level: Main
- Area: 90 Square Feet
- Dimensions: 10X9
Living room
- Level: Main
- Area: 306 Square Feet
- Dimensions: 18X17
Loft
- Level: Second
- Area: 243 Square Feet
- Dimensions: 27X9
Heating
- Natural Gas, Forced Air, Sep Heating Systems - 2+, Zoned
Cooling
- Central Air, Zoned
Appliances
- Included: Humidifier
- Laundry: Gas Dryer Hookup, In Unit
Features
- Basement: Unfinished,Full
- Number of fireplaces: 1
- Fireplace features: Family Room
Interior area
- Total structure area: 0
- Total interior livable area: 3,340 sqft
Property
Parking
- Total spaces: 3
- Parking features: Concrete, On Site, Garage Owned, Attached, Garage
- Attached garage spaces: 3
Accessibility
- Accessibility features: No Disability Access
Features
- Stories: 2
Lot
- Size: 0.93 Acres
- Dimensions: 141X370X81X365
Details
- Parcel number: 0211306008
- Special conditions: None
- Other equipment: Central Vacuum, Ceiling Fan(s), Fan-Whole House, Sump Pump
Construction
Type & style
- Home type: SingleFamily
- Property subtype: Single Family Residence
Materials
- Brick, Cedar
Condition
- New construction: No
- Year built: 1988
Utilities & green energy
- Sewer: Public Sewer
- Water: Lake Michigan, Public
Community & neighborhood
Location
- Region: Medinah
Other
Other facts
- Listing terms: Conventional
- Ownership: Fee Simple
Price history
| Date | Event | Price |
|---|---|---|
| 9/4/2024 | Sold | $870,000+16%$260/sqft |
Source: | ||
| 8/5/2024 | Contingent | $749,900$225/sqft |
Source: | ||
| 8/1/2024 | Listed for sale | $749,900+37.6%$225/sqft |
Source: | ||
| 9/13/2018 | Sold | $545,000+9.2%$163/sqft |
Source: | ||
| 6/24/2013 | Sold | $499,000$149/sqft |
Source: Public Record Report a problem | ||
Public tax history
| Year | Property taxes | Tax assessment |
|---|---|---|
| 2024 | $16,682 +8% | $233,331 +9.3% |
| 2023 | $15,449 +7.8% | $213,380 +5.9% |
| 2022 | $14,330 +3.9% | $201,530 +5.3% |
Find assessor info on the county website
Neighborhood: 60108
Nearby schools
GreatSchools rating
- 6/10Erickson Elementary SchoolGrades: PK-5Distance: 1.9 mi
- 10/10Westfield Middle SchoolGrades: 6-8Distance: 0.7 mi
- 8/10Lake Park High SchoolGrades: 9-12Distance: 1.6 mi
Schools provided by the listing agent
- Elementary: Erickson Elementary School
- Middle: Westfield Middle School
- High: Lake Park High School
- District: 13
Source: MRED as distributed by MLS GRID. This data may not be complete. We recommend contacting the local school district to confirm school assignments for this home.
Get a cash offer in 3 minutes
Find out how much your home could sell for in as little as 3 minutes with a no-obligation cash offer.
Estimated market value$906,500
Get a cash offer in 3 minutes
Find out how much your home could sell for in as little as 3 minutes with a no-obligation cash offer.
Estimated market value
$906,500

