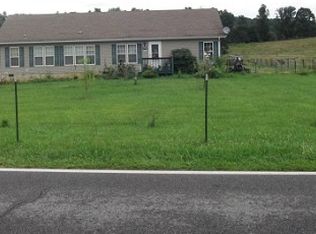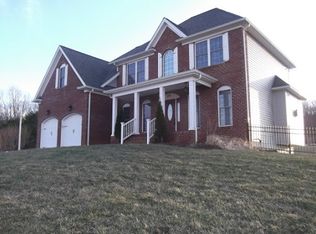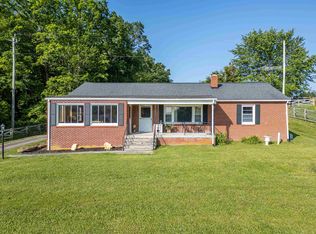Lovely home in Willis community of Floyd County with over 1,750 feet of water frontage on Greasy Creek and a pond with island. This 3/4 bedroom, 2.5 bath home checks so many boxes off of your wish list: hardwood flooring, oversized rooms, walk in closets, laundry on the main level, two bedrooms and a full bath on each level, including a master on the main level. Home has a covered front porch, covered back porch, and brick patio with fenced areas, plus a huge deck off of the upper level with staircase, which provides an entrance to the upper level from the side fenced lawn. A paved driveway to the oversized two car garage with attached office, studio, or workshop space. Yard is mostly flat and easy to maintain. Large shed or small livestock barn near garage, plus a barn in the field provides so many options with this over 28 acre farm. No known restrictions.
This property is off market, which means it's not currently listed for sale or rent on Zillow. This may be different from what's available on other websites or public sources.



