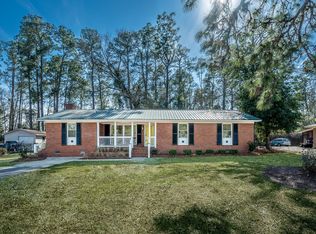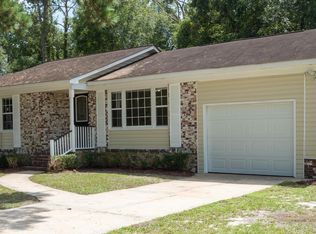Closed
$214,100
223 Dandridge Rd, Walterboro, SC 29488
3beds
1,778sqft
Single Family Residence
Built in 1976
0.29 Acres Lot
$214,200 Zestimate®
$120/sqft
$1,730 Estimated rent
Home value
$214,200
Estimated sales range
Not available
$1,730/mo
Zestimate® history
Loading...
Owner options
Explore your selling options
What's special
***Ask about the possibility of receiving 1% reduction in interest rate and free refi.*** What a find in Walterboro! This charming ranch-style home is nestled on a spacious lot in a convenient location. Step inside to discover a welcoming formal living room filled with natural light from a large front window. Just beyond, a sunken family room with a cozy fireplace offers a perfect spot to relax or entertain. The kitchen features ample cabinetry, generous counter space for meal prep, and sleek, smart stainless steel appliances. The primary bedroom includes two closets and a private ensuite bathroom with a stylish vanity and step-in shower. Two additional bedrooms, a full bathroom, and a laundry area add to the home's functionality.A large screened porch provides a peaceful space to enjoy the beautiful Lowcountry climate, and the expansive backyard with a storage shed is ideal for outdoor living. With shopping and dining options less than a mile away, this home offers both comfort and convenience. Don't miss your opportunity to make it yours.
Zillow last checked: 8 hours ago
Listing updated: December 26, 2025 at 11:15am
Listed by:
Matt O'Neill Real Estate
Bought with:
All Country Real Estate, LLC
Source: CTMLS,MLS#: 25024387
Facts & features
Interior
Bedrooms & bathrooms
- Bedrooms: 3
- Bathrooms: 2
- Full bathrooms: 2
Heating
- Heat Pump
Cooling
- Central Air
Appliances
- Laundry: Electric Dryer Hookup, Washer Hookup
Features
- Ceiling Fan(s), Eat-in Kitchen, Formal Living
- Flooring: Wood
- Number of fireplaces: 1
- Fireplace features: Family Room, One
Interior area
- Total structure area: 1,778
- Total interior livable area: 1,778 sqft
Property
Parking
- Parking features: Off Street
Features
- Levels: One
- Stories: 1
- Patio & porch: Screened
Lot
- Size: 0.29 Acres
- Features: 0 - .5 Acre
Details
- Additional structures: Shed(s)
- Parcel number: 1471100029000
Construction
Type & style
- Home type: SingleFamily
- Architectural style: Ranch
- Property subtype: Single Family Residence
Materials
- Foundation: Crawl Space
- Roof: Metal
Condition
- New construction: No
- Year built: 1976
Utilities & green energy
- Sewer: Septic Tank
- Water: Public
Community & neighborhood
Location
- Region: Walterboro
- Subdivision: Hyde Park
Other
Other facts
- Listing terms: Any
Price history
| Date | Event | Price |
|---|---|---|
| 12/22/2025 | Sold | $214,100-8.9%$120/sqft |
Source: | ||
| 9/17/2025 | Price change | $235,000-5.6%$132/sqft |
Source: | ||
| 9/5/2025 | Price change | $249,000-2%$140/sqft |
Source: | ||
| 7/24/2025 | Price change | $254,000-1.6%$143/sqft |
Source: | ||
| 7/3/2025 | Listed for sale | $258,000+1.6%$145/sqft |
Source: | ||
Public tax history
| Year | Property taxes | Tax assessment |
|---|---|---|
| 2024 | $3,671 +0.3% | $174,400 |
| 2023 | $3,661 +577.9% | $174,400 +68.4% |
| 2022 | $540 +0.4% | $103,580 |
Find assessor info on the county website
Neighborhood: 29488
Nearby schools
GreatSchools rating
- 5/10Forest Hills Elementary SchoolGrades: 1-5Distance: 1 mi
- 2/10Colleton County MiddleGrades: 6-8Distance: 2.1 mi
- 2/10Colleton County High SchoolGrades: 9-12Distance: 1.8 mi
Schools provided by the listing agent
- Elementary: Forest Hills
- Middle: Colleton
- High: Colleton
Source: CTMLS. This data may not be complete. We recommend contacting the local school district to confirm school assignments for this home.

Get pre-qualified for a loan
At Zillow Home Loans, we can pre-qualify you in as little as 5 minutes with no impact to your credit score.An equal housing lender. NMLS #10287.

