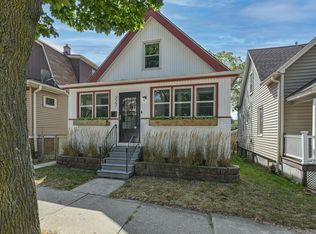Closed
$339,900
223 East Rosedale AVENUE, Milwaukee, WI 53207
3beds
1,258sqft
Single Family Residence
Built in 1898
0.3 Acres Lot
$-- Zestimate®
$270/sqft
$2,252 Estimated rent
Home value
Not available
Estimated sales range
Not available
$2,252/mo
Zestimate® history
Loading...
Owner options
Explore your selling options
What's special
Welcome to this 3-bedroom, 2-bathroom, 2 story colonial, nestled in Milwaukee's vibrant Bay View neighborhood. This beautifully updated home offers 1,500 sq ft of living space, combining classic characte rwith modern amenities. Situated just a block from Humboldt Park, this home offers easy access to local favorites like Colectivo Coffee, and is within walking distance to Bay View's renowned restaurants and shops. This property comes with many recent upgrade including siding, new roof installed in 2019 and a composite deck. The bathrooms, kitchen and hardwood floors have been updated as well.
Zillow last checked: 8 hours ago
Listing updated: October 14, 2025 at 06:20am
Listed by:
Logan Behling brookfieldfrontdesk@realtyexecutives.com,
Realty Executives Integrity Brookfield
Bought with:
Ranya Riad
Source: WIREX MLS,MLS#: 1922286 Originating MLS: Metro MLS
Originating MLS: Metro MLS
Facts & features
Interior
Bedrooms & bathrooms
- Bedrooms: 3
- Bathrooms: 2
- Full bathrooms: 2
- Main level bedrooms: 1
Primary bedroom
- Level: Upper
- Area: 154
- Dimensions: 14 x 11
Bedroom 2
- Level: Upper
- Area: 154
- Dimensions: 14 x 11
Bedroom 3
- Level: Main
- Area: 64
- Dimensions: 8 x 8
Bathroom
- Features: Tub Only, Shower Over Tub
Kitchen
- Level: Main
- Area: 120
- Dimensions: 12 x 10
Living room
- Level: Main
- Area: 288
- Dimensions: 18 x 16
Heating
- Natural Gas, Forced Air
Cooling
- Central Air
Appliances
- Included: Dishwasher, Dryer, Oven, Refrigerator, Washer
Features
- Flooring: Wood
- Basement: Full
Interior area
- Total structure area: 1,500
- Total interior livable area: 1,258 sqft
- Finished area above ground: 1,258
Property
Parking
- Total spaces: 2.5
- Parking features: Garage Door Opener, Detached, 2 Car
- Garage spaces: 2.5
Features
- Levels: Two
- Stories: 2
- Patio & porch: Patio
- Fencing: Fenced Yard
Lot
- Size: 0.30 Acres
Details
- Parcel number: 5050793000
- Zoning: RT4
Construction
Type & style
- Home type: SingleFamily
- Architectural style: Colonial
- Property subtype: Single Family Residence
Materials
- Vinyl Siding
Condition
- 21+ Years
- New construction: No
- Year built: 1898
Utilities & green energy
- Sewer: Public Sewer
- Water: Public
Community & neighborhood
Location
- Region: Milwaukee
- Municipality: Milwaukee
Price history
| Date | Event | Price |
|---|---|---|
| 9/19/2025 | Sold | $339,900$270/sqft |
Source: | ||
| 8/20/2025 | Contingent | $339,900$270/sqft |
Source: | ||
| 6/26/2025 | Price change | $339,900-4.2%$270/sqft |
Source: | ||
| 6/13/2025 | Listed for sale | $354,900-1.4%$282/sqft |
Source: | ||
| 6/11/2025 | Listing removed | $359,800$286/sqft |
Source: | ||
Public tax history
| Year | Property taxes | Tax assessment |
|---|---|---|
| 2022 | $3,586 +8% | $150,600 +26.2% |
| 2021 | $3,320 | $119,300 |
| 2020 | $3,320 -18.4% | $119,300 -18.4% |
Find assessor info on the county website
Neighborhood: Bay View
Nearby schools
GreatSchools rating
- 6/10Milwaukee Parkside School for the ArtsGrades: PK-8Distance: 0.3 mi
- 2/10Bay View Middle and High SchoolGrades: 9-12Distance: 0.4 mi
- 4/10Hayes Bilingual SchoolGrades: PK-8Distance: 1.2 mi
Schools provided by the listing agent
- District: Milwaukee
Source: WIREX MLS. This data may not be complete. We recommend contacting the local school district to confirm school assignments for this home.
Get pre-qualified for a loan
At Zillow Home Loans, we can pre-qualify you in as little as 5 minutes with no impact to your credit score.An equal housing lender. NMLS #10287.
