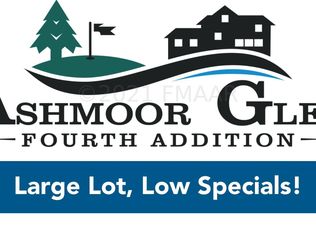Closed
Price Unknown
223 Emma Ct, Mapleton, ND 58059
3beds
1,651sqft
Single Family Residence
Built in 2024
0.21 Square Feet Lot
$542,700 Zestimate®
$--/sqft
$2,185 Estimated rent
Home value
$542,700
$516,000 - $570,000
$2,185/mo
Zestimate® history
Loading...
Owner options
Explore your selling options
What's special
Welcome to this stunning ''Dutton'' slab-on-grade custom build rambler in the Ashmoor Glen golf course community of Mapleton! Complete with a finished and in-floor heated garage with floor drain. The owner's suite has a private bath w/double sinks, upgraded tiled shower and walk-in closet. Two additional bedrooms, or use one as an office/den! Light & bright living w/9' ceilings, fireplace and open concept floor plan. Enjoy the kitchen island, tile backsplash and walk-in pantry. So many upgrades in this beautiful home. Easy one-level living!
Zillow last checked: 8 hours ago
Listing updated: September 30, 2025 at 09:21pm
Listed by:
Mike Gillund 701-371-9163,
Beyond Realty
Bought with:
Mike Gillund
Beyond Realty
Source: NorthstarMLS as distributed by MLS GRID,MLS#: 6635300
Facts & features
Interior
Bedrooms & bathrooms
- Bedrooms: 3
- Bathrooms: 2
- Full bathrooms: 1
- 3/4 bathrooms: 1
Bedroom 1
- Level: Main
Bedroom 2
- Level: Main
Bedroom 3
- Level: Main
Primary bathroom
- Level: Main
Dining room
- Level: Main
Foyer
- Level: Main
Kitchen
- Level: Main
Laundry
- Level: Main
Living room
- Level: Main
Other
- Level: Main
Heating
- Forced Air, Fireplace(s)
Cooling
- Central Air
Appliances
- Included: Dishwasher, Disposal, Electric Water Heater, Microwave, Range, Refrigerator, Stainless Steel Appliance(s)
Features
- Has basement: No
- Number of fireplaces: 1
- Fireplace features: Electric, Living Room
Interior area
- Total structure area: 1,651
- Total interior livable area: 1,651 sqft
- Finished area above ground: 1,651
- Finished area below ground: 0
Property
Parking
- Total spaces: 2
- Parking features: Attached, Concrete, Floor Drain, Garage, Heated Garage, Insulated Garage
- Attached garage spaces: 2
- Details: Garage Dimensions (24 x 26)
Accessibility
- Accessibility features: No Stairs External, No Step Entry, No Stairs Internal
Features
- Levels: One
- Stories: 1
Lot
- Size: 0.21 sqft
- Dimensions: 62 x 149 x 62 x 150
Details
- Foundation area: 1651
- Parcel number: 18029000730000
- Zoning description: Residential-Single Family
Construction
Type & style
- Home type: SingleFamily
- Property subtype: Single Family Residence
Materials
- Vinyl Siding, Concrete
- Foundation: Slab
- Roof: Age 8 Years or Less,Asphalt
Condition
- Age of Property: 1
- New construction: Yes
- Year built: 2024
Details
- Builder name: DABBERT CUSTOM HOMES
Utilities & green energy
- Gas: Natural Gas
- Sewer: City Sewer/Connected
- Water: City Water/Connected, Rural
Community & neighborhood
Location
- Region: Mapleton
- Subdivision: Ashmoor Glen 4th Addition
HOA & financial
HOA
- Has HOA: No
Other
Other facts
- Available date: 05/07/2025
Price history
| Date | Event | Price |
|---|---|---|
| 5/19/2025 | Sold | -- |
Source: | ||
| 1/10/2025 | Pending sale | $526,645$319/sqft |
Source: | ||
| 12/6/2024 | Listed for sale | $526,645+779.2%$319/sqft |
Source: | ||
| 10/31/2024 | Sold | -- |
Source: | ||
| 10/17/2024 | Pending sale | $59,900$36/sqft |
Source: | ||
Public tax history
| Year | Property taxes | Tax assessment |
|---|---|---|
| 2024 | $634 +1.6% | $39,800 |
| 2023 | $625 +6.7% | $39,800 |
| 2022 | $585 +1392% | $39,800 +5585.7% |
Find assessor info on the county website
Neighborhood: 58059
Nearby schools
GreatSchools rating
- 5/10Mapleton Elementary SchoolGrades: PK-6Distance: 0.9 mi
- NARural Cass Spec Ed UnitGrades: Distance: 0.9 mi

