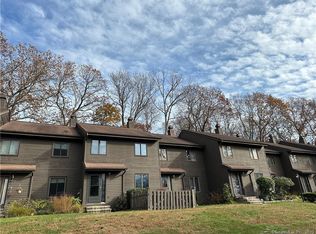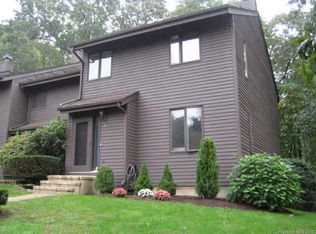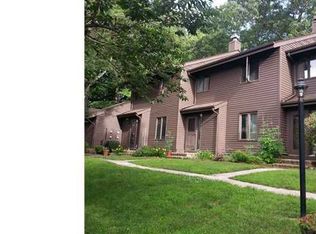Sold for $271,000 on 06/20/23
$271,000
223 Flanders Road #7, East Lyme, CT 06357
2beds
1,530sqft
Condominium, Townhouse
Built in 1984
-- sqft lot
$326,700 Zestimate®
$177/sqft
$2,400 Estimated rent
Home value
$326,700
$310,000 - $346,000
$2,400/mo
Zestimate® history
Loading...
Owner options
Explore your selling options
What's special
Get settled in just in time to enjoy all that Niantic has to offer.....beaches and the boardwalk! Briarwood Estates is off the main road surrounded by trees but yet close to shopping and restaurants. As you enter this townhouse the first thing you notice is the beautiful stone fireplace in the spacious living room. The updated kitchen has stainless steel appliances, granite countertops, built-ins and sliders off to a back porch. Primary bedroom has a walk in closet, balcony and hard wood floors. The lower level has a finished space to use as a rec room or additional living space. Dedicated laundry room and storage room on the lower level. Don't miss your chance, schedule your showing today! *Seller LOVES this townhouse but is relocating to be closer to family. *New microwave is being installed and mounted this week. (currently sitting on counter)
Zillow last checked: 8 hours ago
Listing updated: June 20, 2023 at 02:08pm
Listed by:
Denise G. Moore 860-917-0203,
Kazantzis Real Estate, LLC 860-774-2733
Bought with:
Rita Liang, RES.0771234
Coldwell Banker Realty
Source: Smart MLS,MLS#: 170568048
Facts & features
Interior
Bedrooms & bathrooms
- Bedrooms: 2
- Bathrooms: 2
- Full bathrooms: 1
- 1/2 bathrooms: 1
Primary bedroom
- Features: Balcony/Deck, Hardwood Floor, Sliders, Walk-In Closet(s)
- Level: Upper
- Area: 204 Square Feet
- Dimensions: 12 x 17
Bedroom
- Features: Ceiling Fan(s), Wall/Wall Carpet
- Level: Upper
- Area: 196 Square Feet
- Dimensions: 14 x 14
Bathroom
- Features: Tile Floor
- Level: Main
Bathroom
- Features: Tile Floor, Tub w/Shower
- Level: Upper
Kitchen
- Features: Balcony/Deck, Built-in Features, Dining Area, Granite Counters, Remodeled, Tile Floor
- Level: Main
- Area: 165 Square Feet
- Dimensions: 11 x 15
Living room
- Features: Fireplace, Hardwood Floor
- Level: Main
- Area: 336 Square Feet
- Dimensions: 16 x 21
Other
- Features: Concrete Floor
- Level: Lower
- Area: 100 Square Feet
- Dimensions: 10 x 10
Rec play room
- Features: Wall/Wall Carpet
- Level: Lower
- Area: 304 Square Feet
- Dimensions: 16 x 19
Heating
- Baseboard, Electric
Cooling
- Ceiling Fan(s), Wall Unit(s)
Appliances
- Included: Oven/Range, Microwave, Refrigerator, Dishwasher, Washer, Dryer, Electric Water Heater
- Laundry: Lower Level
Features
- Basement: Full,Partially Finished,Liveable Space,Storage Space
- Attic: Access Via Hatch
- Number of fireplaces: 1
Interior area
- Total structure area: 1,530
- Total interior livable area: 1,530 sqft
- Finished area above ground: 1,530
Property
Parking
- Total spaces: 1
- Parking features: Assigned, Off Street
Features
- Stories: 3
- Patio & porch: Deck
- Exterior features: Balcony
Lot
- Features: Few Trees
Details
- Parcel number: 1470195
- Zoning: R20
Construction
Type & style
- Home type: Condo
- Architectural style: Townhouse
- Property subtype: Condominium, Townhouse
Materials
- Wood Siding
Condition
- New construction: No
- Year built: 1984
Utilities & green energy
- Sewer: Public Sewer
- Water: Public
Community & neighborhood
Community
- Community features: Near Public Transport, Golf, Medical Facilities, Shopping/Mall
Location
- Region: Niantic
- Subdivision: Niantic
HOA & financial
HOA
- Has HOA: Yes
- HOA fee: $300 monthly
Price history
| Date | Event | Price |
|---|---|---|
| 6/20/2023 | Sold | $271,000+2.7%$177/sqft |
Source: | ||
| 5/9/2023 | Contingent | $264,000$173/sqft |
Source: | ||
| 5/6/2023 | Listed for sale | $264,000+3.5%$173/sqft |
Source: | ||
| 9/6/2022 | Sold | $255,004+2%$167/sqft |
Source: | ||
| 8/2/2022 | Contingent | $249,900$163/sqft |
Source: | ||
Public tax history
| Year | Property taxes | Tax assessment |
|---|---|---|
| 2025 | $4,202 +6.3% | $150,010 |
| 2024 | $3,953 +5.9% | $150,010 |
| 2023 | $3,732 +4.4% | $150,010 |
Find assessor info on the county website
Neighborhood: Niantic
Nearby schools
GreatSchools rating
- 8/10East Lyme Middle SchoolGrades: 5-8Distance: 0.4 mi
- 9/10East Lyme High SchoolGrades: 9-12Distance: 1 mi
- 9/10Lillie B. Haynes SchoolGrades: K-4Distance: 0.5 mi

Get pre-qualified for a loan
At Zillow Home Loans, we can pre-qualify you in as little as 5 minutes with no impact to your credit score.An equal housing lender. NMLS #10287.
Sell for more on Zillow
Get a free Zillow Showcase℠ listing and you could sell for .
$326,700
2% more+ $6,534
With Zillow Showcase(estimated)
$333,234

