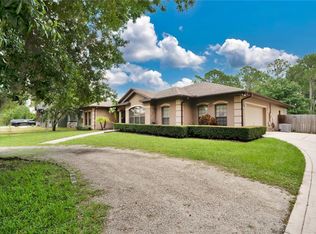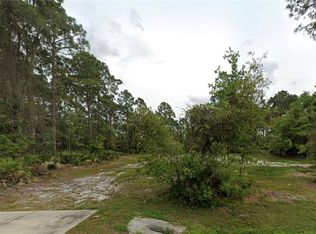Sold for $950,000
$950,000
223 Fort Florida Rd, Debary, FL 32713
4beds
3,034sqft
Single Family Residence
Built in 2023
2 Acres Lot
$930,500 Zestimate®
$313/sqft
$4,260 Estimated rent
Home value
$930,500
$837,000 - $1.03M
$4,260/mo
Zestimate® history
Loading...
Owner options
Explore your selling options
What's special
Taking Back Up Offers. Motivated Seller. Magnificent 1 year old custom-built house! No HOA. Built in Nov 2023, you will fall in love with it as soon as you pull up and see the custom stained columns, beautiful stone, and huge front porch. Walk into the foyer with custom wood barn door that leads to your private office/den. Enjoy the vaulted ceilings and open floorplan that is perfect for entertaining with lots of natural light. The family room has a natural gas fireplace for ambiance and heat including a 100-year-old reclaimed wood mantle that was part of a railroad bridge up north. Glass slider doors that fully retract. The gourmet kitchen is equipped with stunning granite counter tops with tons of bar seating, lots of custom cabinetry, built in microwave, a natural gas stove, double ovens (one electric and one gas) large sink, whisper quite dishwasher and featuring an ENORMOUS pantry that is like a 2nd hidden kitchen complete with its own granite countertops, large sink, 2nd whisper quiet dishwasher, and tons of storage! It has a huge master bedroom with the biggest walk-in closet you’ve ever seen. Giant walk-in shower in the master bathroom with a separate soaking tub, tons of storage, beautiful granite countertops, and lighted mirrors with defrost feature. There are 3 additional large bedrooms, with walk closets in each. Each room has custom blinds, many are motorized! A Jack-n-Jill bathroom connecting 2 bedrooms with a large granite countertop, private toilet and tub. One of those bedrooms is oversized. The 3rd bathroom could be used as a pool bath. The large laundry room has tons of storage, a fold down laundry folding table, granite countertops and a large built in dog bath for the furry family members. The beautiful luxury vinyl floors throughout the entire home with the highest rating for scratch resistance and will withstand multiple pets. The rooms have 10’ ceilings and 8’ doors throughout the house and upgraded lighting. Two tankless natural gas water heaters for almost instant heat. Wired for fiber optic internet. This home comes with a large and serene pool with spa, both natural gas heated, surrounded by vinyl fencing for lots of privacy and an incredible view. You’ll never have rear neighbors. Huge deck around the pool. Extra-large screened lanai with full summer kitchen. It also has a 2nd private porch on the side that can be used as a dog run with a dog door for easy access. It is wired for a whole house generator and quotes can be given. The roof has extra insulation as well as the interior walls for sound dampening. Pass thru the mudroom with even more storage and walk into the oversized and extended 3 car garage with super quiet garage door openers to store all the toys. Large 10x20 shed included for even more storage. Located close to the St John's River with boat ramp and waterside restaurant. Easy commute to I-4 and only 40 mins to Daytona and 40 mins to Orlando. Close to a few state parks, a bike path leading to different parks, golf courses, shopping and much more. This property is in perfect condition! Do not let this one go, come see it and make this property your next dream home. Selling with Parcel IDs 8031-02-30-0050 and 8031-02-30-0060 for almost 2 acres of land total. Close to the upcoming Debary Main Street downtown project and Alexander Island Park that will increase the property value once completed. Get a million dollar home without the million dollar price tag. Come see it today!
Zillow last checked: 8 hours ago
Listing updated: April 30, 2025 at 11:52am
Listing Provided by:
Mercedes Cobielles 386-473-4177,
WC REALTY INVESTMENTS, LLC 386-473-4177
Bought with:
Armando Rodriguez, 3337048
LPT REALTY LLC
Source: Stellar MLS,MLS#: V4940363 Originating MLS: West Volusia
Originating MLS: West Volusia

Facts & features
Interior
Bedrooms & bathrooms
- Bedrooms: 4
- Bathrooms: 3
- Full bathrooms: 3
Primary bedroom
- Features: Ceiling Fan(s), Walk-In Closet(s)
- Level: First
- Area: 280 Square Feet
- Dimensions: 14x20
Bedroom 2
- Features: Ceiling Fan(s), Walk-In Closet(s)
- Level: First
- Area: 144 Square Feet
- Dimensions: 12x12
Bedroom 3
- Features: Ceiling Fan(s), Walk-In Closet(s)
- Level: First
- Area: 144 Square Feet
- Dimensions: 12x12
Bedroom 4
- Features: Ceiling Fan(s), Walk-In Closet(s)
- Level: First
- Area: 270 Square Feet
- Dimensions: 18x15
Balcony porch lanai
- Features: Ceiling Fan(s), No Closet
- Level: First
- Area: 704 Square Feet
- Dimensions: 32x22
Great room
- Features: Ceiling Fan(s)
- Level: First
- Area: 342 Square Feet
- Dimensions: 19x18
Kitchen
- Features: Pantry
- Level: First
- Area: 169 Square Feet
- Dimensions: 13x13
Office
- Features: Ceiling Fan(s), No Closet
- Level: First
- Area: 144 Square Feet
- Dimensions: 12x12
Heating
- Central, Electric, Natural Gas
Cooling
- Central Air
Appliances
- Included: Oven, Convection Oven, Dishwasher, Disposal, Dryer, Gas Water Heater, Microwave, Range, Range Hood, Refrigerator, Tankless Water Heater, Washer, Wine Refrigerator
- Laundry: Gas Dryer Hookup, Inside, Laundry Room, Washer Hookup
Features
- Ceiling Fan(s), High Ceilings, Open Floorplan, Solid Wood Cabinets, Split Bedroom, Stone Counters, Vaulted Ceiling(s), Walk-In Closet(s)
- Flooring: Luxury Vinyl
- Doors: Outdoor Grill, Outdoor Kitchen, Sliding Doors
- Windows: Shades, Window Treatments, Wood Frames
- Has fireplace: Yes
- Fireplace features: Gas, Living Room
Interior area
- Total structure area: 4,795
- Total interior livable area: 3,034 sqft
Property
Parking
- Total spaces: 3
- Parking features: Driveway, Garage Door Opener, Oversized
- Attached garage spaces: 3
- Has uncovered spaces: Yes
- Details: Garage Dimensions: 35x25
Features
- Levels: One
- Stories: 1
- Patio & porch: Covered, Rear Porch, Screened
- Exterior features: Dog Run, Irrigation System, Lighting, Outdoor Grill, Outdoor Kitchen, Private Mailbox, Rain Gutters, Storage
- Has private pool: Yes
- Pool features: Deck, Gunite, Heated, In Ground, Lighting, Salt Water
- Has spa: Yes
- Spa features: Heated, In Ground
- Fencing: Chain Link,Vinyl
- Has view: Yes
- View description: Garden
Lot
- Size: 2 Acres
- Features: City Lot, Irregular Lot, Level, Private
Details
- Additional structures: Shed(s)
- Additional parcels included: 8031-02-30-0050 and 8031-02-30-0060
- Parcel number: 803102290040
- Zoning: RESI
- Special conditions: None
Construction
Type & style
- Home type: SingleFamily
- Architectural style: Craftsman
- Property subtype: Single Family Residence
Materials
- Block, Stucco
- Foundation: Slab
- Roof: Shingle
Condition
- Completed
- New construction: No
- Year built: 2023
Utilities & green energy
- Sewer: Septic Tank
- Water: Public, Well
- Utilities for property: BB/HS Internet Available, Electricity Connected, Fiber Optics, Natural Gas Connected, Public, Sprinkler Well, Water Connected
Green energy
- Energy efficient items: Insulation
- Water conservation: Drip Irrigation
Community & neighborhood
Location
- Region: Debary
- Subdivision: ST JOHNS RIVER ESTATES UNIT 02
HOA & financial
HOA
- Has HOA: No
Other fees
- Pet fee: $0 monthly
Other financial information
- Total actual rent: 0
Other
Other facts
- Listing terms: Cash,Conventional,FHA,VA Loan
- Ownership: Fee Simple
- Road surface type: Paved, Asphalt
Price history
| Date | Event | Price |
|---|---|---|
| 4/30/2025 | Sold | $950,000-3.6%$313/sqft |
Source: | ||
| 2/17/2025 | Pending sale | $984,990$325/sqft |
Source: | ||
| 2/7/2025 | Price change | $984,990-0.1%$325/sqft |
Source: | ||
| 1/16/2025 | Price change | $985,990-0.4%$325/sqft |
Source: | ||
| 12/21/2024 | Listed for sale | $989,900+32896.7%$326/sqft |
Source: | ||
Public tax history
| Year | Property taxes | Tax assessment |
|---|---|---|
| 2024 | $8,449 +600% | $558,815 +881.6% |
| 2023 | $1,207 +32.7% | $56,931 +10% |
| 2022 | $910 | $51,755 +10% |
Find assessor info on the county website
Neighborhood: 32713
Nearby schools
GreatSchools rating
- 7/10Debary Elementary SchoolGrades: PK-5Distance: 2.2 mi
- 4/10River Springs Middle SchoolGrades: 6-8Distance: 4.9 mi
- 5/10University High SchoolGrades: 9-12Distance: 4.1 mi
Schools provided by the listing agent
- Elementary: Debary Elem
- Middle: River Springs Middle School
- High: University High School-VOL
Source: Stellar MLS. This data may not be complete. We recommend contacting the local school district to confirm school assignments for this home.
Get pre-qualified for a loan
At Zillow Home Loans, we can pre-qualify you in as little as 5 minutes with no impact to your credit score.An equal housing lender. NMLS #10287.
Sell with ease on Zillow
Get a Zillow Showcase℠ listing at no additional cost and you could sell for —faster.
$930,500
2% more+$18,610
With Zillow Showcase(estimated)$949,110

