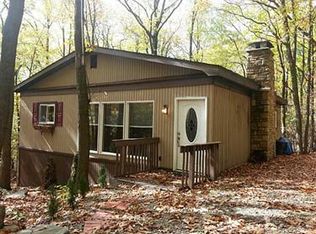Sold for $244,000
$244,000
223 Greenbrier Rd, Acme, PA 15610
3beds
1,584sqft
Single Family Residence
Built in 1966
1.3 Acres Lot
$236,600 Zestimate®
$154/sqft
$1,563 Estimated rent
Home value
$236,600
$225,000 - $248,000
$1,563/mo
Zestimate® history
Loading...
Owner options
Explore your selling options
What's special
In the heart of the Bear Rocks community, 223 Greenbrier is an A-frame residence on a 1.3-acre wooded lot. Its custom stone exterior and deep, sloping roof lines blend naturally with the surrounding forest. Inside, the great room is flooded with light from a wall of glass and features a dramatic wood-plank ceiling, exposed beams and a rustic chandelier. A stone fireplace with wood-burning insert anchors the space. Sliding glass doors open to a deck with decorative sunburst railings where you can enjoy private, tree-framed views. Off the great room is a kitchen and dining area, and a custom staircase leads to a loft bedroom and 1/2 bath overlooking the living space. Two more bedrooms and baths are tucked into the main and lower levels, providing room for guests. A powder room serves day-to-day needs. The lot offers ample parking on a gravel drive, low-maintenance landscaping and room to roam. This home invites you to relax, entertain and soak up the mountain vibe.
Zillow last checked: 8 hours ago
Listing updated: September 21, 2025 at 03:42pm
Listed by:
John Fincham 724-222-5500,
Keller Williams Realty
Bought with:
Camille Miele, RS348289
REALTY ONE GROUP GOLD STANDARD
Source: WPMLS,MLS#: 1715508 Originating MLS: West Penn Multi-List
Originating MLS: West Penn Multi-List
Facts & features
Interior
Bedrooms & bathrooms
- Bedrooms: 3
- Bathrooms: 4
- Full bathrooms: 3
- 1/2 bathrooms: 1
Primary bedroom
- Level: Main
Bedroom 2
- Level: Upper
Bedroom 3
- Level: Upper
Bonus room
- Level: Lower
Bonus room
- Level: Lower
Bonus room
- Level: Lower
Entry foyer
- Level: Main
Family room
- Level: Upper
Kitchen
- Level: Main
Laundry
- Level: Lower
Living room
- Level: Main
Heating
- Baseboard, Electric
Appliances
- Included: Some Electric Appliances, Refrigerator, Stove
Features
- Kitchen Island
- Flooring: Hardwood, Laminate, Carpet
- Basement: Walk-Out Access
- Number of fireplaces: 2
- Fireplace features: Wood Burning
Interior area
- Total structure area: 1,584
- Total interior livable area: 1,584 sqft
Property
Parking
- Total spaces: 6
- Parking features: Off Street
Lot
- Size: 1.30 Acres
- Dimensions: 1.3047
Details
- Parcel number: 04080053
Construction
Type & style
- Home type: SingleFamily
- Architectural style: A-Frame,Contemporary
- Property subtype: Single Family Residence
Materials
- Roof: Composition
Condition
- Resale
- Year built: 1966
Utilities & green energy
- Sewer: Septic Tank
- Water: Well
Community & neighborhood
Location
- Region: Acme
- Subdivision: Bear Rocks
Price history
| Date | Event | Price |
|---|---|---|
| 9/21/2025 | Pending sale | $239,900-1.7%$151/sqft |
Source: | ||
| 9/19/2025 | Sold | $244,000+1.7%$154/sqft |
Source: | ||
| 8/11/2025 | Contingent | $239,900$151/sqft |
Source: | ||
| 8/8/2025 | Listed for sale | $239,900$151/sqft |
Source: | ||
Public tax history
| Year | Property taxes | Tax assessment |
|---|---|---|
| 2024 | $1,779 +9.3% | $75,850 |
| 2023 | $1,629 | $75,850 |
| 2022 | $1,629 | $75,850 |
Find assessor info on the county website
Neighborhood: 15610
Nearby schools
GreatSchools rating
- 6/10Bullskin El SchoolGrades: K-5Distance: 6.7 mi
- 7/10Connellsville Jhs EastGrades: 6-8Distance: 9 mi
- 4/10Connellsville Area Senior High SchoolGrades: 9-12Distance: 8.8 mi
Schools provided by the listing agent
- District: Connellsville Area
Source: WPMLS. This data may not be complete. We recommend contacting the local school district to confirm school assignments for this home.
Get pre-qualified for a loan
At Zillow Home Loans, we can pre-qualify you in as little as 5 minutes with no impact to your credit score.An equal housing lender. NMLS #10287.
Sell for more on Zillow
Get a Zillow Showcase℠ listing at no additional cost and you could sell for .
$236,600
2% more+$4,732
With Zillow Showcase(estimated)$241,332
