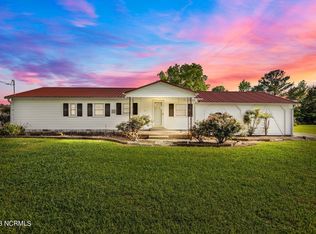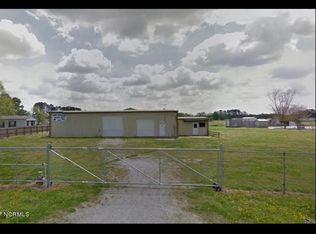Sold for $198,000
$198,000
223 Hodges Road, Chocowinity, NC 27817
4beds
2,298sqft
Manufactured Home
Built in 2006
0.61 Acres Lot
$200,800 Zestimate®
$86/sqft
$1,687 Estimated rent
Home value
$200,800
Estimated sales range
Not available
$1,687/mo
Zestimate® history
Loading...
Owner options
Explore your selling options
What's special
Discover country living in this spacious manufactured home with 4 bedrooms, 2 baths and almost 2300 sq. ft. of immaculate living area. Nestled on over a half of an acre between Chocowinity and Greenville, you can enjoy a large front and back yard with an additional 24' x 12' storage shed. The interior offers ample space that is move-in ready. The open floor plan features a large living room, large kitchen and dining area, a separate and huge den, a separate laundry and mud room area. Special touches include a large pantry and center island in the kitchen, a built-in hutch and serving bar in the dining area, built-in bookshelves in the den, built-in desk and hutch in the hallway office, a soaking tub and separate walk in shower in the main bathroom and a large walk in closet for all of your clothes. All appliance come with the home, including the washer and dryer, and the water heater was just replaced in 2024! This home is located mere minutes from the grocery store and is a super-easy commute to Washington, Greenville or New Bern!!!
Zillow last checked: 8 hours ago
Listing updated: September 20, 2024 at 01:47pm
Listed by:
Maria D. Wilson 252-945-3367,
Coldwell Banker Sea Coast Advantage - Washington
Bought with:
Tracy Skinner, 298671
Aldridge & Southerland
Source: Hive MLS,MLS#: 100459812 Originating MLS: Washington-Beaufort County Board of Realtors
Originating MLS: Washington-Beaufort County Board of Realtors
Facts & features
Interior
Bedrooms & bathrooms
- Bedrooms: 4
- Bathrooms: 2
- Full bathrooms: 2
Bedroom 1
- Level: First
- Dimensions: 15.2 x 13.1
Bedroom 2
- Level: First
- Dimensions: 10.1 x 9.6
Bedroom 3
- Level: First
- Dimensions: 11.8 x 8.9
Bedroom 4
- Level: First
- Dimensions: 10.5 x 9.6
Den
- Level: First
- Dimensions: 26.4 x 14.1
Dining room
- Description: Dining Area
- Level: First
- Dimensions: 13.11 x 10.6
Kitchen
- Level: First
- Dimensions: 13.11 x 11.3
Laundry
- Level: First
- Dimensions: 9.1 x 5.11
Living room
- Level: First
- Dimensions: 19.9 x 13.1
Office
- Description: Hall Office
- Level: First
- Length: 13.11
Heating
- Heat Pump, Electric
Cooling
- Central Air, Heat Pump
Appliances
- Included: Built-In Microwave, Washer, Refrigerator, Range, Dryer, Dishwasher
- Laundry: Dryer Hookup, Washer Hookup, Laundry Room
Features
- Master Downstairs, Walk-in Closet(s), Kitchen Island, Ceiling Fan(s), Pantry, Walk-in Shower, Walk-In Closet(s)
- Flooring: Carpet, Vinyl
- Doors: Storm Door(s)
- Windows: Thermal Windows
- Has fireplace: No
- Fireplace features: None
Interior area
- Total structure area: 2,298
- Total interior livable area: 2,298 sqft
Property
Parking
- Parking features: Gravel, Off Street
Features
- Levels: One
- Stories: 1
- Patio & porch: Porch
- Exterior features: Storm Doors
- Fencing: None
Lot
- Size: 0.61 Acres
- Dimensions: 100 x 275 x 102 x 264
Details
- Additional structures: Storage
- Parcel number: 5443
- Zoning: none
- Special conditions: Standard
Construction
Type & style
- Home type: MobileManufactured
- Property subtype: Manufactured Home
Materials
- Vinyl Siding
- Foundation: Brick/Mortar, Permanent
- Roof: Shingle
Condition
- New construction: No
- Year built: 2006
Utilities & green energy
- Sewer: Septic Tank
- Water: Public
- Utilities for property: Water Available
Community & neighborhood
Security
- Security features: Smoke Detector(s)
Location
- Region: Chocowinity
- Subdivision: Not In Subdivision
Other
Other facts
- Listing agreement: Exclusive Right To Sell
- Listing terms: Cash,Conventional
Price history
| Date | Event | Price |
|---|---|---|
| 9/19/2024 | Sold | $198,000$86/sqft |
Source: | ||
| 8/12/2024 | Pending sale | $198,000$86/sqft |
Source: | ||
| 8/7/2024 | Listed for sale | $198,000+173.1%$86/sqft |
Source: | ||
| 3/10/2017 | Sold | $72,500+405.3%$32/sqft |
Source: | ||
| 3/22/2016 | Sold | $14,348-76.1%$6/sqft |
Source: Public Record Report a problem | ||
Public tax history
| Year | Property taxes | Tax assessment |
|---|---|---|
| 2025 | -- | $199,880 +145.9% |
| 2024 | $584 | $81,273 |
| 2023 | $584 +14.9% | $81,273 |
Find assessor info on the county website
Neighborhood: 27817
Nearby schools
GreatSchools rating
- 4/10Chocowinity MiddleGrades: 5-8Distance: 2.4 mi
- 5/10Southside HighGrades: 9-12Distance: 6.9 mi
- 9/10Chocowinity PrimaryGrades: PK-4Distance: 3.1 mi
Schools provided by the listing agent
- Elementary: Chocowinity Primary School
- Middle: Chocowinity Middle School
- High: Southside High School
Source: Hive MLS. This data may not be complete. We recommend contacting the local school district to confirm school assignments for this home.

