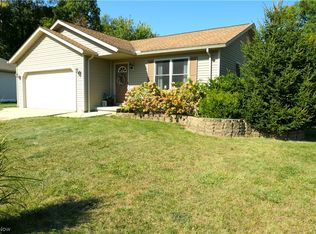Sold for $220,584
$220,584
223 Home St, Rittman, OH 44270
3beds
1,180sqft
Single Family Residence
Built in 2013
8,398.37 Square Feet Lot
$223,300 Zestimate®
$187/sqft
$1,519 Estimated rent
Home value
$223,300
$188,000 - $266,000
$1,519/mo
Zestimate® history
Loading...
Owner options
Explore your selling options
What's special
Enjoy the ease of one-floor living in this well-kept Ranch-style home in the heart of Rittman! Built in 2013, this home features an open and functional layout that's perfect for comfortable everyday living. Step into a bright and airy living room with vaulted ceilings that add a spacious feel. The kitchen is conveniently located just off the living area, perfect for entertaining. Down the hall, you'll find a full bathroom with laundry space, two bedrooms with recently updated carpet (2023/2025), and a spacious master suite with it's own private full bath. Step outside to enjoy a deck right off the kitchen, great for grilling or relaxing, and a fully fenced backyard that's ideal for kids, pets, or gardening. Schedule your showing today!
Zillow last checked: 8 hours ago
Listing updated: August 20, 2025 at 01:22pm
Listing Provided by:
Steven Lawson AKsellsCLE@gmail.com330-703-3964,
Russell Real Estate Services
Bought with:
Crystal M Vig, 2002007751
Keller Williams Chervenic Rlty
Source: MLS Now,MLS#: 5131104 Originating MLS: Medina County Board of REALTORS
Originating MLS: Medina County Board of REALTORS
Facts & features
Interior
Bedrooms & bathrooms
- Bedrooms: 3
- Bathrooms: 2
- Full bathrooms: 2
- Main level bathrooms: 2
- Main level bedrooms: 3
Primary bedroom
- Level: First
- Dimensions: 11 x 12
Bedroom
- Level: First
- Dimensions: 10 x 9
Bedroom
- Level: First
- Dimensions: 11 x 10
Kitchen
- Level: First
- Dimensions: 25 x 12
Living room
- Level: First
- Dimensions: 17 x 16
Heating
- Forced Air, Gas
Cooling
- Central Air
Appliances
- Included: Dryer, Dishwasher, Microwave, Range, Refrigerator
- Laundry: Main Level
Features
- Ceiling Fan(s), Vaulted Ceiling(s)
- Basement: Unfinished
- Has fireplace: No
Interior area
- Total structure area: 1,180
- Total interior livable area: 1,180 sqft
- Finished area above ground: 1,180
- Finished area below ground: 0
Property
Parking
- Total spaces: 2
- Parking features: Attached, Garage
- Attached garage spaces: 2
Features
- Levels: One
- Stories: 1
- Patio & porch: Deck
- Fencing: Back Yard,Chain Link,Full
Lot
- Size: 8,398 sqft
- Features: Cul-De-Sac
Details
- Parcel number: 6303290025
Construction
Type & style
- Home type: SingleFamily
- Architectural style: Ranch
- Property subtype: Single Family Residence
Materials
- Vinyl Siding
- Roof: Asphalt,Fiberglass
Condition
- Year built: 2013
Details
- Warranty included: Yes
Utilities & green energy
- Sewer: Public Sewer
- Water: Public
Community & neighborhood
Location
- Region: Rittman
- Subdivision: Paradise Hill Ph 03
Price history
| Date | Event | Price |
|---|---|---|
| 8/20/2025 | Sold | $220,584+0.3%$187/sqft |
Source: | ||
| 6/16/2025 | Pending sale | $219,900$186/sqft |
Source: | ||
| 6/13/2025 | Listed for sale | $219,900+100.1%$186/sqft |
Source: | ||
| 11/22/2016 | Sold | $109,900$93/sqft |
Source: MLS Now #3818244 Report a problem | ||
| 8/26/2016 | Price change | $109,900-12%$93/sqft |
Source: Howard Hanna - Wadsworth #3818244 Report a problem | ||
Public tax history
| Year | Property taxes | Tax assessment |
|---|---|---|
| 2024 | $2,484 +0.3% | $60,630 |
| 2023 | $2,477 +19.6% | $60,630 +35% |
| 2022 | $2,070 -1.2% | $44,910 |
Find assessor info on the county website
Neighborhood: 44270
Nearby schools
GreatSchools rating
- 7/10Rittman Elementary SchoolGrades: K-5Distance: 0.3 mi
- 7/10Rittman Middle SchoolGrades: 6-8Distance: 0.5 mi
- 7/10Rittman High SchoolGrades: 9-12Distance: 0.5 mi
Schools provided by the listing agent
- District: Rittman EVSD - 8507
Source: MLS Now. This data may not be complete. We recommend contacting the local school district to confirm school assignments for this home.
Get a cash offer in 3 minutes
Find out how much your home could sell for in as little as 3 minutes with a no-obligation cash offer.
Estimated market value$223,300
Get a cash offer in 3 minutes
Find out how much your home could sell for in as little as 3 minutes with a no-obligation cash offer.
Estimated market value
$223,300
