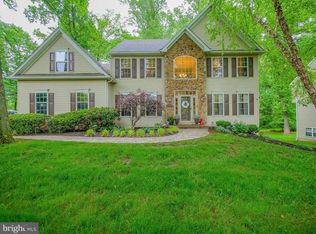Sold for $980,000 on 11/15/24
$980,000
223 Kirk Rd, Garnet Valley, PA 19060
4beds
4,929sqft
Single Family Residence
Built in 2016
1.2 Acres Lot
$1,023,400 Zestimate®
$199/sqft
$6,552 Estimated rent
Home value
$1,023,400
$921,000 - $1.15M
$6,552/mo
Zestimate® history
Loading...
Owner options
Explore your selling options
What's special
This impeccable home in the top-rated Garnet Valley school district features endless upgrades and won’t last! Enter into an impressive two-story foyer with wainscoting and oak hardwood floors. The eat-in kitchen features stainless steel GE Profile appliances, premium granite countertops, soft close drawers, a butler's pantry and island. Cozy up by the fireplace in your expansive two-story family room, that overlooks the backyard and flows conveniently into the kitchen. The first floor also features two half bathrooms, an office, formal dining room and sitting room that can easily be transformed to suit your needs. Downstairs, the beautifully finished 1,700+ sq. ft. basement is an entertainer's paradise, featuring hardwood floors, a full bath, entertainment area, wet bar, natural light and ample storage. The second story features 4 bedrooms and 3 full bathrooms, connected by an open walkway. Retreat to the large primary suite with whirlpool tub, walk-in closet and finished bonus room above the three car garage, offering endless possibilities. Outside, enjoy the serene setting and mature trees of the 1.2+ acre property from an extended deck that is perfect for hosting family parties and barbeques. Minutes away from Garnet Valley schools, parks and shopping at Concordville Town Centre or The Shops at Brinton Lake. Conveniently located near major highways including 322, Route 202, Route 1 and I-95.
Zillow last checked: 8 hours ago
Listing updated: November 15, 2024 at 04:02pm
Listed by:
Dan Weidel 484-574-3974,
RE/MAX Town & Country
Bought with:
Vaughn Derassouyan, RS318942
Keller Williams Real Estate-Langhorne
Source: Bright MLS,MLS#: PADE2076288
Facts & features
Interior
Bedrooms & bathrooms
- Bedrooms: 4
- Bathrooms: 6
- Full bathrooms: 4
- 1/2 bathrooms: 2
- Main level bathrooms: 2
Basement
- Area: 1707
Heating
- Forced Air, Natural Gas
Cooling
- Central Air, Electric
Appliances
- Included: Water Heater
Features
- Bathroom - Walk-In Shower, Butlers Pantry, Crown Molding, Double/Dual Staircase, Walk-In Closet(s), Upgraded Countertops, Recessed Lighting, Kitchen Island, Kitchen - Gourmet, Eat-in Kitchen, Formal/Separate Dining Room, Family Room Off Kitchen
- Flooring: Hardwood, Carpet, Wood
- Basement: Finished,Partial
- Number of fireplaces: 1
Interior area
- Total structure area: 4,929
- Total interior livable area: 4,929 sqft
- Finished area above ground: 3,222
- Finished area below ground: 1,707
Property
Parking
- Total spaces: 7
- Parking features: Garage Faces Side, Inside Entrance, Attached, Driveway
- Attached garage spaces: 3
- Uncovered spaces: 4
- Details: Garage Sqft: 706
Accessibility
- Accessibility features: None
Features
- Levels: Two
- Stories: 2
- Pool features: None
- Has spa: Yes
- Spa features: Bath
Lot
- Size: 1.20 Acres
Details
- Additional structures: Above Grade, Below Grade
- Parcel number: 13000048799
- Zoning: RESIDENTIAL
- Special conditions: Standard
Construction
Type & style
- Home type: SingleFamily
- Architectural style: Colonial
- Property subtype: Single Family Residence
Materials
- Stone, Vinyl Siding
- Foundation: Concrete Perimeter
Condition
- Excellent
- New construction: No
- Year built: 2016
Utilities & green energy
- Electric: 200+ Amp Service
- Sewer: Public Sewer
- Water: Public
Community & neighborhood
Location
- Region: Garnet Valley
- Subdivision: None Available
- Municipality: CONCORD TWP
Other
Other facts
- Listing agreement: Exclusive Right To Sell
- Listing terms: Cash,Conventional
- Ownership: Fee Simple
Price history
| Date | Event | Price |
|---|---|---|
| 11/15/2024 | Sold | $980,000+5.4%$199/sqft |
Source: | ||
| 10/5/2024 | Pending sale | $929,900$189/sqft |
Source: | ||
| 10/3/2024 | Listed for sale | $929,900+57.6%$189/sqft |
Source: | ||
| 8/30/2016 | Sold | $589,900$120/sqft |
Source: Public Record Report a problem | ||
| 2/16/2016 | Listing removed | $589,900$120/sqft |
Source: Weichert Realtors #6695775 Report a problem | ||
Public tax history
| Year | Property taxes | Tax assessment |
|---|---|---|
| 2025 | $14,505 +5.1% | $606,060 |
| 2024 | $13,799 +2.6% | $606,060 |
| 2023 | $13,454 +1.1% | $606,060 |
Find assessor info on the county website
Neighborhood: 19060
Nearby schools
GreatSchools rating
- 9/10Garnet Valley El SchoolGrades: 3-5Distance: 0.6 mi
- 7/10Garnet Valley Middle SchoolGrades: 6-8Distance: 0.6 mi
- 10/10Garnet Valley High SchoolGrades: 9-12Distance: 0.7 mi
Schools provided by the listing agent
- Elementary: Garnet Valley
- Middle: Garnet Valley
- High: Garnet Valley
- District: Garnet Valley
Source: Bright MLS. This data may not be complete. We recommend contacting the local school district to confirm school assignments for this home.

Get pre-qualified for a loan
At Zillow Home Loans, we can pre-qualify you in as little as 5 minutes with no impact to your credit score.An equal housing lender. NMLS #10287.
Sell for more on Zillow
Get a free Zillow Showcase℠ listing and you could sell for .
$1,023,400
2% more+ $20,468
With Zillow Showcase(estimated)
$1,043,868