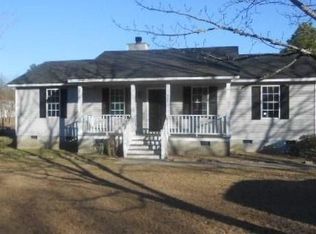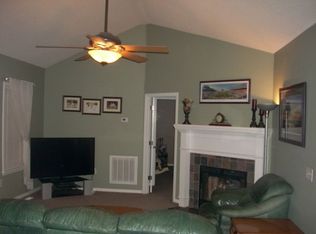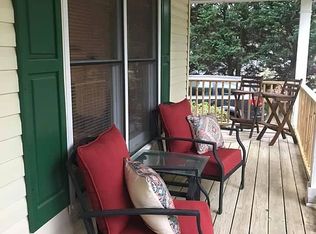Welcome home to this adorable home on .60 of acre of property. 3 Bed - 2 bath split floor plan. This home has been meticulously cared and is ready for the new owner. Home has been painted throughout and new carpet. MOVE in READY! Gleaming hardwoods throughout the main part of the home, carpet in the bedrooms. Nice open great room with a beautifully hand carved mantel over the fire place. Granite Counter tops in kitchen and stainless appliances. Owners bath has granite and dual vanity. Nice large back porch over looks a huge fenced in back yard with a 12' x 26' x 9' shed and a workshop for storage. Call today for your private showing.
This property is off market, which means it's not currently listed for sale or rent on Zillow. This may be different from what's available on other websites or public sources.


