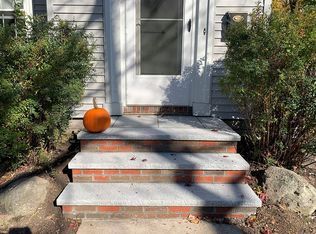Sold for $1,144,000
$1,144,000
223 Lawrence Rd, Medford, MA 02155
3beds
2,428sqft
Single Family Residence
Built in 1920
6,072 Square Feet Lot
$1,188,100 Zestimate®
$471/sqft
$4,421 Estimated rent
Home value
$1,188,100
$1.09M - $1.30M
$4,421/mo
Zestimate® history
Loading...
Owner options
Explore your selling options
What's special
$50k PRICE REDUCTION! Pristine home in Lawrence Estates! The 2-story addition expands this updated spacious home An exceptional private yard abutting conservation land. Enjoy the renovated kitchen w/cherry cabinets, quartz counters, Kitchen Aid appliances & built in curios. The charm remains with hardwood floors, crown molding, gas fireplaced living room, large dining room, extra sitting room, sunny family room and updated 1/2 bath all on first floor. Central A/C with a new compressor. Upstairs boasts 3 oversized bedrooms, updated full bath with marble floors. Walk up attic w/high ceiling -potential expansion. The private 10x22 Mahogany deck steps to a large, paved patio, meticulous back yard, flowering perennial gardens, sprinkler sys & 2 car garage with double wide paved driveway Basement partially finished w/multiple storage rooms including 11x9 laundry rm. Close to town and easy highway access 5+ miles to Boston !.
Zillow last checked: 8 hours ago
Listing updated: August 14, 2024 at 12:20pm
Listed by:
Lisa Simmons 978-835-8940,
William Raveis R.E. & Home Services 978-475-5100
Bought with:
The Tabassi Team
RE/MAX Partners Relocation
Source: MLS PIN,MLS#: 73259645
Facts & features
Interior
Bedrooms & bathrooms
- Bedrooms: 3
- Bathrooms: 2
- Full bathrooms: 1
- 1/2 bathrooms: 1
Primary bedroom
- Features: Ceiling Fan(s), Walk-In Closet(s), Closet, Flooring - Hardwood, Flooring - Wall to Wall Carpet
- Level: Second
- Area: 297
- Dimensions: 11 x 27
Bedroom 2
- Features: Ceiling Fan(s), Walk-In Closet(s), Flooring - Hardwood, Flooring - Wall to Wall Carpet
- Level: Second
- Area: 247
- Dimensions: 13 x 19
Bedroom 3
- Features: Ceiling Fan(s), Closet, Flooring - Hardwood, Flooring - Wall to Wall Carpet
- Level: Second
- Area: 264
- Dimensions: 12 x 22
Primary bathroom
- Features: No
Bathroom 1
- Features: Bathroom - Half, Flooring - Stone/Ceramic Tile
- Level: First
Bathroom 2
- Features: Bathroom - Full, Flooring - Marble
- Level: Second
Dining room
- Features: Flooring - Hardwood, French Doors, Chair Rail
- Level: First
- Area: 143
- Dimensions: 13 x 11
Family room
- Features: Flooring - Hardwood, French Doors, Open Floorplan, Remodeled, Slider, Crown Molding
- Level: First
- Area: 182
- Dimensions: 13 x 14
Kitchen
- Features: Flooring - Stone/Ceramic Tile, Dining Area, Countertops - Stone/Granite/Solid, Cabinets - Upgraded, Open Floorplan, Recessed Lighting
- Level: First
- Area: 220
- Dimensions: 10 x 22
Living room
- Features: Flooring - Hardwood, Open Floorplan
- Level: First
- Area: 260
- Dimensions: 13 x 20
Heating
- Baseboard, Natural Gas, Electric
Cooling
- Central Air
Appliances
- Included: Gas Water Heater, Oven, Dishwasher, Disposal, Range, Refrigerator
- Laundry: In Basement
Features
- Sitting Room, Den, Walk-up Attic
- Flooring: Tile, Vinyl, Carpet, Hardwood, Flooring - Hardwood, Flooring - Vinyl
- Doors: French Doors
- Basement: Partially Finished
- Number of fireplaces: 1
- Fireplace features: Living Room
Interior area
- Total structure area: 2,428
- Total interior livable area: 2,428 sqft
Property
Parking
- Total spaces: 8
- Parking features: Detached, Off Street
- Garage spaces: 2
- Uncovered spaces: 6
Features
- Patio & porch: Deck - Wood, Patio
- Exterior features: Deck - Wood, Patio, Professional Landscaping, Sprinkler System, Decorative Lighting
Lot
- Size: 6,072 sqft
- Features: Wooded
Details
- Parcel number: 634085
- Zoning: Res
Construction
Type & style
- Home type: SingleFamily
- Architectural style: Colonial
- Property subtype: Single Family Residence
Materials
- Frame
- Foundation: Block, Other
- Roof: Shingle
Condition
- Year built: 1920
Utilities & green energy
- Sewer: Public Sewer
- Water: Public
- Utilities for property: for Gas Range, for Electric Oven
Community & neighborhood
Security
- Security features: Security System
Location
- Region: Medford
Price history
| Date | Event | Price |
|---|---|---|
| 8/13/2024 | Sold | $1,144,000-0.4%$471/sqft |
Source: MLS PIN #73259645 Report a problem | ||
| 7/7/2024 | Pending sale | $1,149,000$473/sqft |
Source: | ||
| 7/7/2024 | Contingent | $1,149,000$473/sqft |
Source: MLS PIN #73259645 Report a problem | ||
| 7/2/2024 | Listed for sale | $1,149,000$473/sqft |
Source: MLS PIN #73259645 Report a problem | ||
| 6/24/2024 | Pending sale | $1,149,000$473/sqft |
Source: | ||
Public tax history
| Year | Property taxes | Tax assessment |
|---|---|---|
| 2025 | $9,423 | $1,106,000 |
| 2024 | $9,423 +5% | $1,106,000 +6.6% |
| 2023 | $8,972 +1.9% | $1,037,200 +6.2% |
Find assessor info on the county website
Neighborhood: 02155
Nearby schools
GreatSchools rating
- 8/10Brooks SchoolGrades: PK-5Distance: 0.7 mi
- 5/10Andrews Middle SchoolGrades: 6-8Distance: 1.3 mi
- 6/10Medford High SchoolGrades: PK,9-12Distance: 0.6 mi
Schools provided by the listing agent
- High: Medford High
Source: MLS PIN. This data may not be complete. We recommend contacting the local school district to confirm school assignments for this home.
Get a cash offer in 3 minutes
Find out how much your home could sell for in as little as 3 minutes with a no-obligation cash offer.
Estimated market value$1,188,100
Get a cash offer in 3 minutes
Find out how much your home could sell for in as little as 3 minutes with a no-obligation cash offer.
Estimated market value
$1,188,100
