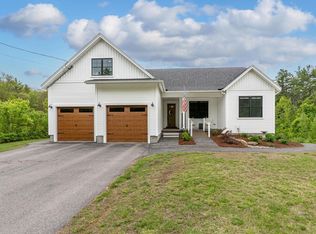Closed
Listed by:
Sheryl G Kelly,
EXP Realty Cell:603-321-9155
Bought with: EXP Realty
$285,000
223 Macdowell Road, Peterborough, NH 03458
3beds
1,887sqft
Ranch
Built in 1972
1.31 Acres Lot
$407,600 Zestimate®
$151/sqft
$3,693 Estimated rent
Home value
$407,600
$371,000 - $444,000
$3,693/mo
Zestimate® history
Loading...
Owner options
Explore your selling options
What's special
Pretty big price cut.Pretty nice house. Pretty motivated sellers. 3 bedroom 2 bath ranch set up off the road in the beautiful town of Peterborough. The lot is very private, at one time the owner sold rare perennials which now are scattered through out the 1.31 acres. The new owner will be delighted if they are gardeners. Two car 30 x 20 garage with a work shop, out building with cement floor 24 x 11.6, garden shed 9 x 9. Exterior is in good shape, well laid out interior. Large brick hearth/wood stove in the family room. Breakfast area has small wood stove, sky light and bay window. Kitchen also has a sky light, living room has very nice working fireplace. Master has a 3/4 bath. Mud room with washer dryer. All first floor living. Full cement unfinished basement, oil furnace. Back up wood burning furnace that is not being used at this time. Property needs some updating, a little TLC.
Zillow last checked: 8 hours ago
Listing updated: November 14, 2023 at 11:26am
Listed by:
Sheryl G Kelly,
EXP Realty Cell:603-321-9155
Bought with:
Sheryl G Kelly
EXP Realty
Source: PrimeMLS,MLS#: 4968642
Facts & features
Interior
Bedrooms & bathrooms
- Bedrooms: 3
- Bathrooms: 2
- Full bathrooms: 1
- 3/4 bathrooms: 1
Heating
- Oil, Wood, Baseboard, Wood Stove
Cooling
- None
Appliances
- Included: Dryer, Electric Range, Refrigerator, Washer, Electric Water Heater, Tank Water Heater
- Laundry: 1st Floor Laundry
Features
- Ceiling Fan(s), Dining Area, Hearth, Natural Light, Natural Woodwork
- Flooring: Vinyl
- Windows: Skylight(s)
- Basement: Concrete,Full,Interior Stairs,Storage Space,Unfinished,Interior Entry
- Fireplace features: Wood Stove Hook-up
Interior area
- Total structure area: 3,774
- Total interior livable area: 1,887 sqft
- Finished area above ground: 1,887
- Finished area below ground: 0
Property
Parking
- Total spaces: 5
- Parking features: Paved, Auto Open, Driveway, Garage, On Site, Parking Spaces 5, Detached
- Garage spaces: 2
- Has uncovered spaces: Yes
Accessibility
- Accessibility features: 1st Floor 3/4 Bathroom, 1st Floor Bedroom, 1st Floor Full Bathroom, One-Level Home, Paved Parking, 1st Floor Laundry
Features
- Levels: One
- Stories: 1
- Exterior features: Building, Garden, Natural Shade
- Fencing: Dog Fence
Lot
- Size: 1.31 Acres
- Features: Country Setting, Open Lot, Secluded, Wooded
Details
- Additional structures: Outbuilding
- Parcel number: PTBRMU034B022L000
- Zoning description: R
Construction
Type & style
- Home type: SingleFamily
- Architectural style: Ranch
- Property subtype: Ranch
Materials
- Wood Frame, Composition Exterior, Wood Siding
- Foundation: Concrete
- Roof: Asphalt Shingle
Condition
- New construction: No
- Year built: 1972
Utilities & green energy
- Electric: 200+ Amp Service
- Sewer: Private Sewer
- Utilities for property: Cable
Community & neighborhood
Location
- Region: Peterborough
Other
Other facts
- Road surface type: Paved
Price history
| Date | Event | Price |
|---|---|---|
| 11/13/2023 | Sold | $285,000-21.9%$151/sqft |
Source: | ||
| 10/9/2023 | Contingent | $364,900$193/sqft |
Source: | ||
| 9/30/2023 | Price change | $364,900-8.5%$193/sqft |
Source: | ||
| 9/26/2023 | Price change | $399,000-2.4%$211/sqft |
Source: | ||
| 9/15/2023 | Price change | $409,000-3.7%$217/sqft |
Source: | ||
Public tax history
| Year | Property taxes | Tax assessment |
|---|---|---|
| 2024 | $8,626 +15.3% | $265,400 |
| 2023 | $7,482 +9% | $265,400 |
| 2022 | $6,863 +0.4% | $265,400 |
Find assessor info on the county website
Neighborhood: 03458
Nearby schools
GreatSchools rating
- 5/10Peterborough Elementary SchoolGrades: PK-4Distance: 1.3 mi
- 6/10South Meadow SchoolGrades: 5-8Distance: 2 mi
- 8/10Conval Regional High SchoolGrades: 9-12Distance: 2.1 mi
Schools provided by the listing agent
- Elementary: Peterborough Elem School
- Middle: South Meadow School
- District: Contoocook Valley SD SAU #1
Source: PrimeMLS. This data may not be complete. We recommend contacting the local school district to confirm school assignments for this home.
Get pre-qualified for a loan
At Zillow Home Loans, we can pre-qualify you in as little as 5 minutes with no impact to your credit score.An equal housing lender. NMLS #10287.
