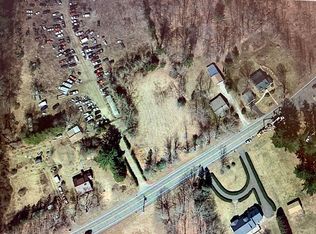Sold for $450,000
$450,000
223 Main Rd, Westhampton, MA 01027
3beds
1,710sqft
Single Family Residence
Built in 1973
1.79 Acres Lot
$463,000 Zestimate®
$263/sqft
$3,195 Estimated rent
Home value
$463,000
Estimated sales range
Not available
$3,195/mo
Zestimate® history
Loading...
Owner options
Explore your selling options
What's special
Welcome to your inviting Westhampton retreat! Set on 1.79 acres just 20 minutes from Northampton, this charming 3-bedroom, 2-bath home offers 1,710 sq ft of comfort. Enjoy refinished cherry floors, a cozy propane fireplace, vaulted dining room ceiling, and a composite deck overlooking peaceful woods and gardens. Features include an attached 2-car garage, white picket fence, spacious shed, a large solar array for energy savings, and a brand new furnace. Experience privacy and tranquility, yet stay close to everything for under $500,000! This well cared for home has lots to offer and won't be on the market for long, so book your showing right away!
Zillow last checked: 8 hours ago
Listing updated: July 09, 2025 at 11:29am
Listed by:
Ruthie Oland 413-923-2344,
Keller Williams Realty 413-585-0022
Bought with:
Christopher Plewa
Naples Realty Group
Source: MLS PIN,MLS#: 73376221
Facts & features
Interior
Bedrooms & bathrooms
- Bedrooms: 3
- Bathrooms: 2
- Full bathrooms: 2
- Main level bathrooms: 1
Primary bedroom
- Features: Bathroom - 3/4, Flooring - Wood
- Level: First
Bedroom 2
- Features: Flooring - Wood
- Level: Second
Bedroom 3
- Features: Flooring - Wood
- Level: Second
Bathroom 1
- Features: Bathroom - 3/4, Bathroom - Tiled With Shower Stall, Flooring - Stone/Ceramic Tile
- Level: Main,First
Bathroom 2
- Features: Bathroom - Tiled With Tub & Shower, Flooring - Laminate
- Level: Second
Dining room
- Features: Cathedral Ceiling(s), Ceiling Fan(s), Flooring - Wood, Balcony / Deck, French Doors, Exterior Access, Open Floorplan, Slider
- Level: Main,First
Family room
- Features: Flooring - Wall to Wall Carpet, Exterior Access, Lighting - Overhead
- Level: Basement
Kitchen
- Features: Flooring - Wood, Open Floorplan, Stainless Steel Appliances, Lighting - Overhead
- Level: Main,First
Living room
- Features: Flooring - Wood, Cable Hookup, Gas Stove
- Level: Main,First
Office
- Level: Basement
Heating
- Forced Air, Oil, Propane, Leased Propane Tank
Cooling
- Central Air
Appliances
- Included: Water Heater, Range, Dishwasher, Refrigerator, Washer, Dryer, Plumbed For Ice Maker
- Laundry: In Basement, Washer Hookup
Features
- Office, Internet Available - Broadband
- Flooring: Wood, Tile, Carpet
- Windows: Insulated Windows, Screens
- Basement: Full,Partially Finished,Walk-Out Access,Interior Entry,Garage Access,Concrete
- Number of fireplaces: 1
Interior area
- Total structure area: 1,710
- Total interior livable area: 1,710 sqft
- Finished area above ground: 1,260
- Finished area below ground: 450
Property
Parking
- Total spaces: 6
- Parking features: Attached, Garage Door Opener, Paved Drive, Off Street, Paved
- Attached garage spaces: 2
- Uncovered spaces: 4
Features
- Patio & porch: Deck - Composite
- Exterior features: Deck - Composite, Rain Gutters, Storage, Screens, Garden
Lot
- Size: 1.79 Acres
- Features: Wooded, Gentle Sloping
Details
- Parcel number: M:0310 B:0002 L:00000,3076983
- Zoning: R1
Construction
Type & style
- Home type: SingleFamily
- Architectural style: Cape
- Property subtype: Single Family Residence
Materials
- Frame
- Foundation: Concrete Perimeter
- Roof: Shingle
Condition
- Year built: 1973
Utilities & green energy
- Electric: 100 Amp Service
- Sewer: Private Sewer
- Water: Private
- Utilities for property: for Gas Range, for Electric Range, for Electric Oven, Washer Hookup, Icemaker Connection
Green energy
- Energy efficient items: Thermostat
- Energy generation: Solar
Community & neighborhood
Community
- Community features: Medical Facility, Conservation Area
Location
- Region: Westhampton
Other
Other facts
- Road surface type: Paved
Price history
| Date | Event | Price |
|---|---|---|
| 7/9/2025 | Sold | $450,000-3.2%$263/sqft |
Source: MLS PIN #73376221 Report a problem | ||
| 5/24/2025 | Contingent | $465,000$272/sqft |
Source: MLS PIN #73376221 Report a problem | ||
| 5/16/2025 | Listed for sale | $465,000+14.8%$272/sqft |
Source: MLS PIN #73376221 Report a problem | ||
| 4/4/2023 | Listing removed | -- |
Source: Zillow Rentals Report a problem | ||
| 2/7/2023 | Price change | $2,300+15%$1/sqft |
Source: Zillow Rentals Report a problem | ||
Public tax history
| Year | Property taxes | Tax assessment |
|---|---|---|
| 2025 | $5,208 +0.5% | $250,500 |
| 2024 | $5,183 +3.8% | $250,500 +1% |
| 2023 | $4,994 +3.9% | $248,100 +6.6% |
Find assessor info on the county website
Neighborhood: 01027
Nearby schools
GreatSchools rating
- 8/10Westhampton Elementary SchoolGrades: PK-6Distance: 2.3 mi
- 5/10Hampshire Regional High SchoolGrades: 7-12Distance: 1.3 mi
Get pre-qualified for a loan
At Zillow Home Loans, we can pre-qualify you in as little as 5 minutes with no impact to your credit score.An equal housing lender. NMLS #10287.
Sell for more on Zillow
Get a Zillow Showcase℠ listing at no additional cost and you could sell for .
$463,000
2% more+$9,260
With Zillow Showcase(estimated)$472,260
