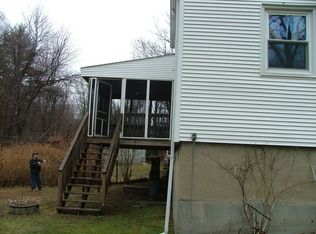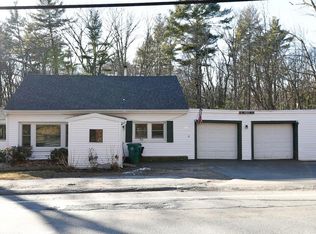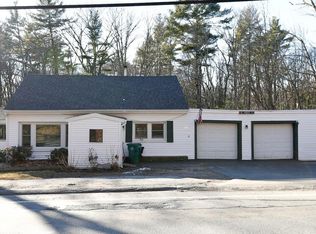Sold for $550,000
$550,000
223 Nashua Rd, Billerica, MA 01821
4beds
1,620sqft
Single Family Residence
Built in 1960
0.73 Acres Lot
$611,800 Zestimate®
$340/sqft
$3,299 Estimated rent
Home value
$611,800
$581,000 - $642,000
$3,299/mo
Zestimate® history
Loading...
Owner options
Explore your selling options
What's special
This lovingly maintained Cape-style home in the desirable North Billerica has so much to offer, both inside and out! The bright, open-concept kitchen features stainless steel appliances and flows into a dining area with cathedral ceilings and sliders to a deck overlooking a large, private fenced-in backyard. The living room features a fire place and hardwood floors. You'll also find a renovated full bath on the first level, along with two good-sized bedrooms, both with hardwood flooring. On the second level, you'll find the spacious primary bedroom and another, similar-sized bedroom, both with wall-to-wall carpeting. The basement features a finished bonus room/office space and an unfinished portion with plenty of room for storage. Great commuter location - minutes from Rts 3, 495, 128 & Commuter Rail. First showings at Open House on Friday, 6/2.
Zillow last checked: 8 hours ago
Listing updated: July 07, 2023 at 05:31pm
Listed by:
Carlisle Group,
Compass 617-206-3333,
Amanda Salvatore 617-794-2662
Bought with:
Marjorie McCue
Lamacchia Realty, Inc.
Source: MLS PIN,MLS#: 73116966
Facts & features
Interior
Bedrooms & bathrooms
- Bedrooms: 4
- Bathrooms: 1
- Full bathrooms: 1
Primary bedroom
- Features: Flooring - Wall to Wall Carpet
- Level: Second
- Area: 216.25
- Dimensions: 14.42 x 15
Bedroom 2
- Features: Flooring - Wall to Wall Carpet
- Level: Second
- Area: 182.61
- Dimensions: 14.42 x 12.67
Bedroom 3
- Features: Flooring - Hardwood
- Level: First
- Area: 156.03
- Dimensions: 11.42 x 13.67
Bedroom 4
- Features: Flooring - Hardwood
- Level: First
- Area: 116.07
- Dimensions: 11.42 x 10.17
Bathroom 1
- Level: First
- Area: 40
- Dimensions: 8 x 5
Kitchen
- Features: Cathedral Ceiling(s), Ceiling Fan(s), Flooring - Stone/Ceramic Tile, Dining Area, Balcony - Exterior, Slider, Stainless Steel Appliances
- Level: First
- Area: 257.83
- Dimensions: 11.33 x 22.75
Living room
- Features: Flooring - Wood
- Level: First
- Area: 182.67
- Dimensions: 11.42 x 16
Heating
- Baseboard, Natural Gas
Cooling
- Window Unit(s)
Appliances
- Included: Gas Water Heater, Oven, Dishwasher, Range, Refrigerator, Washer, Dryer
Features
- Bonus Room
- Flooring: Wood, Carpet, Laminate
- Basement: Partially Finished,Walk-Out Access,Interior Entry,Concrete
- Number of fireplaces: 1
- Fireplace features: Living Room
Interior area
- Total structure area: 1,620
- Total interior livable area: 1,620 sqft
Property
Parking
- Total spaces: 3
- Parking features: Paved Drive, Paved, Unpaved
- Uncovered spaces: 3
Features
- Patio & porch: Deck
- Exterior features: Deck, Storage, Fenced Yard
- Fencing: Fenced/Enclosed,Fenced
Lot
- Size: 0.73 Acres
- Features: Wooded, Cleared
Details
- Parcel number: M:0076 B:0182 L:0,374299
- Zoning: 1
Construction
Type & style
- Home type: SingleFamily
- Architectural style: Cape
- Property subtype: Single Family Residence
Materials
- Frame
- Foundation: Concrete Perimeter
- Roof: Shingle
Condition
- Year built: 1960
Utilities & green energy
- Electric: 100 Amp Service
- Sewer: Public Sewer
- Water: Public
Community & neighborhood
Community
- Community features: Public Transportation, Shopping, Walk/Jog Trails, Highway Access, Public School, T-Station
Location
- Region: Billerica
Other
Other facts
- Road surface type: Paved
Price history
| Date | Event | Price |
|---|---|---|
| 7/7/2023 | Sold | $550,000+4.8%$340/sqft |
Source: MLS PIN #73116966 Report a problem | ||
| 6/5/2023 | Contingent | $525,000$324/sqft |
Source: MLS PIN #73116966 Report a problem | ||
| 5/29/2023 | Listed for sale | $525,000+43.4%$324/sqft |
Source: MLS PIN #73116966 Report a problem | ||
| 3/30/2018 | Sold | $366,000+10.9%$226/sqft |
Source: Public Record Report a problem | ||
| 2/22/2018 | Pending sale | $329,900$204/sqft |
Source: CENTURY 21 Commonwealth #72282624 Report a problem | ||
Public tax history
| Year | Property taxes | Tax assessment |
|---|---|---|
| 2025 | $6,091 +9.4% | $535,700 +8.6% |
| 2024 | $5,568 +3.2% | $493,200 +8.5% |
| 2023 | $5,395 +10.5% | $454,500 +17.6% |
Find assessor info on the county website
Neighborhood: 01821
Nearby schools
GreatSchools rating
- 7/10Parker Elementary SchoolGrades: K-4Distance: 2 mi
- 5/10Billerica Memorial High SchoolGrades: PK,8-12Distance: 2 mi
- 7/10Marshall Middle SchoolGrades: 5-7Distance: 2.6 mi
Schools provided by the listing agent
- Elementary: Dutile
- Middle: Marshall
- High: Bmhs/Tech
Source: MLS PIN. This data may not be complete. We recommend contacting the local school district to confirm school assignments for this home.
Get a cash offer in 3 minutes
Find out how much your home could sell for in as little as 3 minutes with a no-obligation cash offer.
Estimated market value$611,800
Get a cash offer in 3 minutes
Find out how much your home could sell for in as little as 3 minutes with a no-obligation cash offer.
Estimated market value
$611,800


