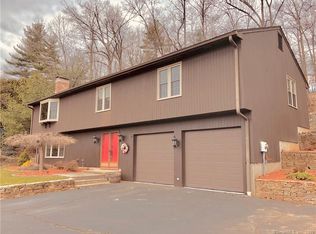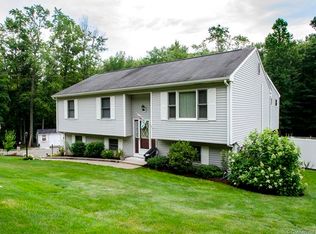Sold for $435,000 on 08/29/25
$435,000
223 Norton Road, Berlin, CT 06037
2beds
1,624sqft
Single Family Residence
Built in 1981
0.62 Acres Lot
$445,900 Zestimate®
$268/sqft
$2,778 Estimated rent
Home value
$445,900
$410,000 - $486,000
$2,778/mo
Zestimate® history
Loading...
Owner options
Explore your selling options
What's special
Prepare to fall in love with this 2-bedroom, 1.5-bath contemporary showstopper-completely renovated from top to bottom and nestled in an ultra-private setting with breathtaking views of the valley. From the moment you arrive, you'll feel the peaceful seclusion this home offers-surrounded by mature trees and lush greenery. Step inside to find hardwood floors throughout, dramatic vaulted ceilings with skylights, and a bright, open floor plan designed for modern living. The sleek white kitchen features corian countertops, a marble backsplash, and stainless-steel appliances, flowing effortlessly into the oversized dining area and spacious living room. Entertain in style or soak in the serene surroundings from the newly built, oversized wraparound deck-an absolute highlight with its spectacular panoramic views. The living room boasts two-story cathedral ceilings with oak shiplap detail that adds warmth and character. A chic half bath completes the main floor. Upstairs, you'll find two generously sized bedrooms and a stunning full bathroom featuring a double vanity, soaking tub, walk-in tiled shower, and a large linen closet-designed with both taste and trend in mind. The fully finished basement includes a laundry area, tons of storage, and flexible space for a gym, office, or media room. Additional features include Central AC, gas heat, a newer water heater, and a 2-car garage. This home has been lovingly maintained and thoughtfully updated with intention and style. If you're looking for privacy, comfort, and wow-factor finishes-all just minutes from convenience-this one is not to be missed.
Zillow last checked: 8 hours ago
Listing updated: August 29, 2025 at 09:56am
Listed by:
Agnes Mroczka 860-770-0029,
William Raveis Real Estate 860-258-6202
Bought with:
Mike Scalise, RES.0809522
Creative Realty of CT LLC
Source: Smart MLS,MLS#: 24114183
Facts & features
Interior
Bedrooms & bathrooms
- Bedrooms: 2
- Bathrooms: 2
- Full bathrooms: 1
- 1/2 bathrooms: 1
Primary bedroom
- Features: Hardwood Floor
- Level: Upper
- Area: 169 Square Feet
- Dimensions: 13 x 13
Bedroom
- Features: Hardwood Floor
- Level: Upper
- Area: 120 Square Feet
- Dimensions: 12 x 10
Dining room
- Features: Remodeled, Combination Liv/Din Rm, Sliders
- Level: Main
- Area: 140 Square Feet
- Dimensions: 14 x 10
Kitchen
- Features: Remodeled, Skylight, Vaulted Ceiling(s), Hardwood Floor
- Level: Main
Living room
- Features: Remodeled, Vaulted Ceiling(s), Combination Liv/Din Rm, Fireplace, Hardwood Floor
- Level: Main
- Area: 322 Square Feet
- Dimensions: 23 x 14
Heating
- Hot Water, Natural Gas
Cooling
- Central Air
Appliances
- Included: Electric Range, Range Hood, Refrigerator, Dishwasher, Electric Water Heater, Water Heater
- Laundry: Lower Level
Features
- Open Floorplan
- Basement: Partial,Finished
- Attic: Pull Down Stairs
- Number of fireplaces: 1
Interior area
- Total structure area: 1,624
- Total interior livable area: 1,624 sqft
- Finished area above ground: 1,374
- Finished area below ground: 250
Property
Parking
- Total spaces: 2
- Parking features: Attached
- Attached garage spaces: 2
Features
- Has view: Yes
- View description: City
Lot
- Size: 0.62 Acres
- Features: Few Trees
Details
- Parcel number: 450783
- Zoning: R-21
Construction
Type & style
- Home type: SingleFamily
- Architectural style: Contemporary
- Property subtype: Single Family Residence
Materials
- Wood Siding
- Foundation: Concrete Perimeter
- Roof: Asphalt
Condition
- New construction: No
- Year built: 1981
Utilities & green energy
- Sewer: Public Sewer
- Water: Public
Community & neighborhood
Location
- Region: Berlin
- Subdivision: Kensington
Price history
| Date | Event | Price |
|---|---|---|
| 8/29/2025 | Sold | $435,000+6.1%$268/sqft |
Source: | ||
| 8/27/2025 | Listed for sale | $409,900$252/sqft |
Source: | ||
| 8/4/2025 | Pending sale | $409,900$252/sqft |
Source: | ||
| 7/31/2025 | Listed for sale | $409,900+138.3%$252/sqft |
Source: | ||
| 1/24/2013 | Sold | $172,000-4.4%$106/sqft |
Source: Public Record Report a problem | ||
Public tax history
| Year | Property taxes | Tax assessment |
|---|---|---|
| 2025 | $6,164 +1.5% | $201,100 |
| 2024 | $6,075 +2.2% | $201,100 |
| 2023 | $5,945 +7% | $201,100 +24.1% |
Find assessor info on the county website
Neighborhood: Kensington
Nearby schools
GreatSchools rating
- 6/10Mary E. Griswold SchoolGrades: PK-5Distance: 1.7 mi
- 7/10Catherine M. Mcgee Middle SchoolGrades: 6-8Distance: 1.2 mi
- 9/10Berlin High SchoolGrades: 9-12Distance: 1.8 mi
Schools provided by the listing agent
- Elementary: Mary Griswold
- Middle: McGee
- High: Berlin
Source: Smart MLS. This data may not be complete. We recommend contacting the local school district to confirm school assignments for this home.

Get pre-qualified for a loan
At Zillow Home Loans, we can pre-qualify you in as little as 5 minutes with no impact to your credit score.An equal housing lender. NMLS #10287.
Sell for more on Zillow
Get a free Zillow Showcase℠ listing and you could sell for .
$445,900
2% more+ $8,918
With Zillow Showcase(estimated)
$454,818
