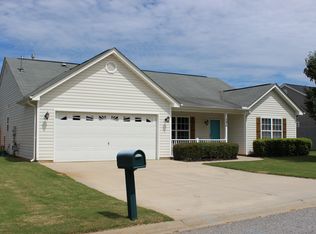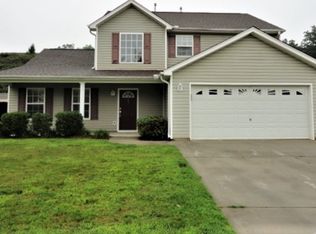Cherish Ridge located in Easley SC off Hwy 8. One story plus Bonus Room (can be fourth bedroom as it does have a closet) with fenced back yard and sunroom. Charming three bedroom and two full baths all on main level with Bonus Room Upstairs. Beautiful hardwood floors in Foyer that welcomes you to the extra-large Great Room with stunning gas logs fireplace. Two bedrooms full bath and laundry on one side of home and Master on the other side gives privacy to all. Master bedroom is extra generous with tray ceiling and extra enormous walk in closet. Master Bath has a shower and garden Tub with dual sinks. The Chef in the family will love the Spacious Kitchen that opens to Great Room and Dining Room. All Appliances in Kitchen convey with property Dishwasher, Smooth Top Range, Microwave, and SXS Refrigerator. Wonderful fenced in back yard with sunroom/screen porch with views of bird houses in trees. Great Schools West End within walking distance, Richard H. Getty, Easley High School. Two car garage perfect for extra storage. Great location accesses all shopping and interstates. Please go to the RE/MAX or GGAR App to view more details. Home was built in 2005.
This property is off market, which means it's not currently listed for sale or rent on Zillow. This may be different from what's available on other websites or public sources.

