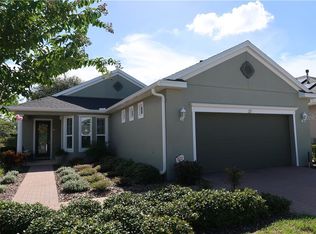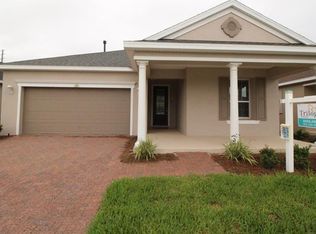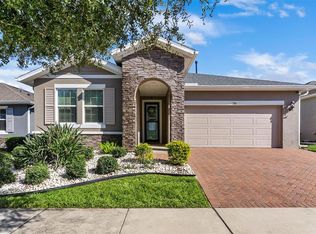Sold for $382,000
$382,000
223 Silver Maple Rd, Groveland, FL 34736
2beds
1,796sqft
Single Family Residence
Built in 2017
6,083 Square Feet Lot
$375,900 Zestimate®
$213/sqft
$2,127 Estimated rent
Home value
$375,900
$346,000 - $406,000
$2,127/mo
Zestimate® history
Loading...
Owner options
Explore your selling options
What's special
One or more photo(s) has been virtually staged. Owner motivated, Welcome to Trilogy Orlando, a premier 55+ gated community where resort-style living meets everyday luxury. Built in 2017, this beautifully maintained home offers an open and versatile floor plan designed for comfort, convenience, and entertaining. Step inside and enjoy the elegant kitchen featuring premium SILESTONE countertops, 42" upper cabinets, and a spacious layout that flows seamlessly into the dining and living areas. The home boasts 2 bedrooms, 2 full bathrooms, a flexible den, and a Smart Space perfect for a hobby room or additional dining area. Thoughtful upgrades include Extended garage for additional storage,Brand-new built-in closet system, Upgraded laundry room with a new sink and dual (gas/electric) washer outlet, Screened lanai with cozy gas fireplace – perfect for Florida evenings, Energy-efficient features such as double-pane Low-E windows, radiant barrier, and fully paid-off solar panels (20-year lease from time of build),Water purification system and full gutter installation. Live life to the fullest with access to Trilogy’s 57,000 SQFT Magnolia House, offering indoor and outdoor pools, a luxurious spa, tennis courts, bocce ball, a full-service restaurant, fitness classes, social events, and more. Located just minutes from Lakeridge Winery & Vineyards, you’ll enjoy the best of Central Florida’s lifestyle. Your monthly HOA includes lawn maintenance, cable, high-speed internet, home security monitoring, and access to all community amenities. Schedule your private tour today and start living your best life at Trilogy Orlando!
Zillow last checked: 8 hours ago
Listing updated: August 19, 2025 at 02:35pm
Listing Provided by:
Yennifer Acero, LLC 407-530-6151,
LPT REALTY LLC 386-388-7877
Bought with:
Nancy Aitken, 3545334
COMMUNITY ELITE REALTY
Source: Stellar MLS,MLS#: O6299262 Originating MLS: West Volusia
Originating MLS: West Volusia

Facts & features
Interior
Bedrooms & bathrooms
- Bedrooms: 2
- Bathrooms: 2
- Full bathrooms: 2
Primary bedroom
- Features: Walk-In Closet(s)
- Level: First
- Area: 247 Square Feet
- Dimensions: 13x19
Bedroom 2
- Features: Storage Closet
- Level: First
- Area: 110.2 Square Feet
- Dimensions: 12.11x9.1
Den
- Features: No Closet
- Level: First
- Area: 139.52 Square Feet
- Dimensions: 10.9x12.8
Kitchen
- Level: First
Living room
- Features: No Closet
- Level: First
- Area: 173.46 Square Feet
- Dimensions: 11.8x14.7
Heating
- Central
Cooling
- Central Air
Appliances
- Included: Dishwasher, Microwave, Range, Refrigerator
- Laundry: Laundry Room
Features
- Ceiling Fan(s), Kitchen/Family Room Combo, Living Room/Dining Room Combo, Open Floorplan
- Flooring: Carpet, Vinyl
- Windows: Window Treatments
- Has fireplace: Yes
- Fireplace features: Gas
Interior area
- Total structure area: 3,024
- Total interior livable area: 1,796 sqft
Property
Parking
- Total spaces: 2
- Parking features: Garage - Attached
- Attached garage spaces: 2
Features
- Levels: One
- Stories: 1
- Exterior features: Sprinkler Metered
Lot
- Size: 6,083 sqft
Details
- Parcel number: 262125200400003900
- Special conditions: None
Construction
Type & style
- Home type: SingleFamily
- Property subtype: Single Family Residence
Materials
- Block, Stucco
- Foundation: Slab
- Roof: Shingle
Condition
- Completed
- New construction: No
- Year built: 2017
Details
- Warranty included: Yes
Utilities & green energy
- Sewer: Public Sewer
- Water: Public
- Utilities for property: Cable Available, Electricity Available
Community & neighborhood
Community
- Community features: Buyer Approval Required, Clubhouse, Community Mailbox, Deed Restrictions, Fitness Center, Gated Community - Guard, Golf Carts OK, Pool, Restaurant, Tennis Court(s)
Senior living
- Senior community: Yes
Location
- Region: Groveland
- Subdivision: CASCADES/GROVELAND PH 4-1
HOA & financial
HOA
- Has HOA: Yes
- HOA fee: $549 monthly
- Amenities included: Clubhouse, Fitness Center, Gated, Pickleball Court(s)
- Services included: Cable TV, Common Area Taxes, Community Pool, Internet, Maintenance Grounds, Manager, Pool Maintenance, Private Road
- Association name: CHERYL BELL
- Association phone: 352-243-4501
Other fees
- Pet fee: $0 monthly
Other financial information
- Total actual rent: 28800
Other
Other facts
- Listing terms: Cash,Conventional,FHA,VA Loan
- Ownership: Fee Simple
- Road surface type: Paved
Price history
| Date | Event | Price |
|---|---|---|
| 8/19/2025 | Sold | $382,000-4.3%$213/sqft |
Source: | ||
| 5/16/2025 | Pending sale | $399,000$222/sqft |
Source: | ||
| 4/12/2025 | Listed for sale | $399,000-0.2%$222/sqft |
Source: | ||
| 7/17/2024 | Listing removed | -- |
Source: | ||
| 6/14/2024 | Listed for rent | $2,400$1/sqft |
Source: Stellar MLS #O6214746 Report a problem | ||
Public tax history
| Year | Property taxes | Tax assessment |
|---|---|---|
| 2025 | $6,971 +396.6% | $336,391 +0.3% |
| 2024 | $1,404 +14.2% | $335,512 +2.9% |
| 2023 | $1,230 +24% | $326,140 +3% |
Find assessor info on the county website
Neighborhood: 34736
Nearby schools
GreatSchools rating
- NAClermont Elementary SchoolGrades: PK-5Distance: 5 mi
- 6/10Windy Hill Middle SchoolGrades: 6-8Distance: 8.6 mi
- 4/10South Lake High SchoolGrades: 9-12Distance: 3.1 mi
Get a cash offer in 3 minutes
Find out how much your home could sell for in as little as 3 minutes with a no-obligation cash offer.
Estimated market value$375,900
Get a cash offer in 3 minutes
Find out how much your home could sell for in as little as 3 minutes with a no-obligation cash offer.
Estimated market value
$375,900


