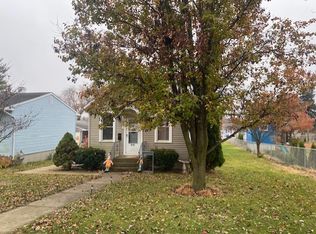Closed
$178,500
223 W 5th St, Spring Valley, IL 61362
4beds
1,530sqft
Single Family Residence
Built in ----
6,500 Square Feet Lot
$188,900 Zestimate®
$117/sqft
$1,576 Estimated rent
Home value
$188,900
$178,000 - $200,000
$1,576/mo
Zestimate® history
Loading...
Owner options
Explore your selling options
What's special
Well kept and clean 4 bedroom, 2 1/2 bath home in Spring Valley. This property features great curb appeal. Large eat-in kitchen, 4 bedrooms on the main level with an additional bedroom downstairs. It also has 1 1/2 bath on the main level with additional full bath downstairs. Lastly the property has 3-4 car detached garage with alley access. Furnace 2015 and basement waterproofing 2017.
Zillow last checked: 8 hours ago
Listing updated: March 24, 2025 at 11:13am
Listing courtesy of:
Thomas Templeton 815-223-1088,
Coldwell Banker Today's, Realtors
Bought with:
Christine Hopps
Coldwell Banker Today's, Realtors
Christine Hopps
Coldwell Banker Today's, Realtors
Source: MRED as distributed by MLS GRID,MLS#: 11888307
Facts & features
Interior
Bedrooms & bathrooms
- Bedrooms: 4
- Bathrooms: 3
- Full bathrooms: 2
- 1/2 bathrooms: 1
Primary bedroom
- Features: Flooring (Vinyl)
- Level: Main
- Area: 154 Square Feet
- Dimensions: 14X11
Bedroom 2
- Features: Flooring (Vinyl)
- Level: Main
- Area: 112 Square Feet
- Dimensions: 14X8
Bedroom 3
- Features: Flooring (Vinyl)
- Level: Main
- Area: 144 Square Feet
- Dimensions: 12X12
Bedroom 4
- Features: Flooring (Vinyl)
- Level: Main
- Area: 117 Square Feet
- Dimensions: 13X9
Kitchen
- Features: Kitchen (Eating Area-Table Space), Flooring (Vinyl)
- Level: Main
- Area: 272 Square Feet
- Dimensions: 17X16
Living room
- Features: Flooring (Hardwood)
- Level: Main
- Area: 238 Square Feet
- Dimensions: 17X14
Heating
- Natural Gas
Cooling
- Central Air
Appliances
- Included: Range, Microwave, Dishwasher, Refrigerator, Washer, Dryer, Cooktop
Features
- Basement: Partially Finished,Full
Interior area
- Total structure area: 0
- Total interior livable area: 1,530 sqft
Property
Parking
- Total spaces: 4
- Parking features: Garage Door Opener, On Site, Garage Owned, Detached, Off Alley, Owned, Garage
- Garage spaces: 3
- Has uncovered spaces: Yes
Accessibility
- Accessibility features: No Disability Access
Features
- Stories: 1
- Patio & porch: Porch
Lot
- Size: 6,500 sqft
- Dimensions: 130X50
Details
- Parcel number: 1834235002
- Special conditions: None
Construction
Type & style
- Home type: SingleFamily
- Property subtype: Single Family Residence
Materials
- Aluminum Siding
- Foundation: Concrete Perimeter
Condition
- New construction: No
Utilities & green energy
- Sewer: Public Sewer
- Water: Public
Community & neighborhood
Community
- Community features: Park, Pool, Tennis Court(s), Sidewalks, Street Lights, Street Paved
Location
- Region: Spring Valley
Other
Other facts
- Listing terms: Conventional
- Ownership: Fee Simple
Price history
| Date | Event | Price |
|---|---|---|
| 10/25/2023 | Sold | $178,500-3.5%$117/sqft |
Source: | ||
| 9/19/2023 | Listed for sale | $184,900$121/sqft |
Source: | ||
Public tax history
| Year | Property taxes | Tax assessment |
|---|---|---|
| 2023 | -- | $31,595 +8.4% |
| 2022 | -- | $29,144 +5.9% |
| 2021 | -- | $27,510 +4.2% |
Find assessor info on the county website
Neighborhood: 61362
Nearby schools
GreatSchools rating
- 3/10John F Kennedy Elementary SchoolGrades: PK-8Distance: 0.3 mi
- 4/10Hall High SchoolGrades: 9-12Distance: 0.6 mi
Schools provided by the listing agent
- High: Hall High School
- District: 99
Source: MRED as distributed by MLS GRID. This data may not be complete. We recommend contacting the local school district to confirm school assignments for this home.

Get pre-qualified for a loan
At Zillow Home Loans, we can pre-qualify you in as little as 5 minutes with no impact to your credit score.An equal housing lender. NMLS #10287.
