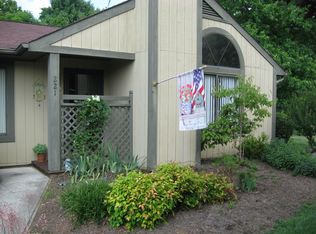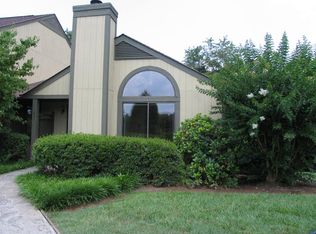Sold for $250,000
$250,000
223 Walnut Ridge Dr, Forest, VA 24551
3beds
1,622sqft
Townhouse
Built in 1985
1,306.8 Square Feet Lot
$253,600 Zestimate®
$154/sqft
$1,839 Estimated rent
Home value
$253,600
$241,000 - $266,000
$1,839/mo
Zestimate® history
Loading...
Owner options
Explore your selling options
What's special
Don't miss this great 3 level townhome in Lake Vista, Forest VA! Main level w/Fireplace, Dining Area, 1/2 BA and great Screened Porch (Furnished) off Kitchen. Upstairs has 2BR's and a Bath and Lower level Suite has BR or Den Area w/covered Patio, a Full Bath, Laundry and Storage Room. There is also a storage closet @ Screened Porch. Total of $310 HOA fee ($240 to Walnut Ridge + $70 to Lake Vista - monthly) Wonderful community! Hiking trails around multiple lakes, Pool and Community Center, Tennis, Fishing, PickleBall and so much more!
Zillow last checked: 8 hours ago
Listing updated: October 31, 2023 at 11:17am
Listed by:
Polly Flint 434-841-1527 flintpolly@gmail.com,
John Stewart Walker, Inc
Bought with:
Randy Higgins, 0225221808
Cornerstone Realty Group Inc.
Source: LMLS,MLS#: 347662 Originating MLS: Lynchburg Board of Realtors
Originating MLS: Lynchburg Board of Realtors
Facts & features
Interior
Bedrooms & bathrooms
- Bedrooms: 3
- Bathrooms: 3
- Full bathrooms: 2
- 1/2 bathrooms: 1
Primary bedroom
- Level: Below Grade
- Area: 195
- Dimensions: 15 x 13
Bedroom
- Dimensions: 0 x 0
Bedroom 2
- Level: Second
- Area: 169
- Dimensions: 13 x 13
Bedroom 3
- Level: Second
- Area: 144
- Dimensions: 12 x 12
Bedroom 4
- Area: 0
- Dimensions: 0 x 0
Bedroom 5
- Area: 0
- Dimensions: 0 x 0
Dining room
- Level: First
- Area: 72
- Dimensions: 9 x 8
Family room
- Area: 0
- Dimensions: 0 x 0
Great room
- Area: 0
- Dimensions: 0 x 0
Kitchen
- Level: First
- Area: 156
- Dimensions: 13 x 12
Living room
- Level: First
- Area: 238
- Dimensions: 17 x 14
Office
- Area: 0
- Dimensions: 0 x 0
Heating
- Heat Pump
Cooling
- Heat Pump
Appliances
- Included: Dishwasher, Disposal, Dryer, Microwave, Electric Range, Washer, Electric Water Heater
- Laundry: Laundry Closet
Features
- Ceiling Fan(s), Drywall, High Speed Internet, Primary Bed w/Bath, Tile Bath(s), Walk-In Closet(s)
- Flooring: Carpet, Vinyl
- Windows: Insulated Windows, Skylight(s)
- Basement: Finished,Full,Heated,Interior Entry,Walk-Out Access
- Attic: Pull Down Stairs
- Number of fireplaces: 1
- Fireplace features: 1 Fireplace, Heatilator
Interior area
- Total structure area: 1,622
- Total interior livable area: 1,622 sqft
- Finished area above ground: 1,216
- Finished area below ground: 406
Property
Parking
- Parking features: Paved Drive
- Has garage: Yes
- Has uncovered spaces: Yes
Features
- Levels: Two
- Patio & porch: Screened Porch
- Exterior features: Tennis Courts Nearby
- Pool features: Pool Nearby
- Has view: Yes
- View description: Mountain(s)
Lot
- Size: 1,306 sqft
- Features: Close to Clubhouse, Landscaped
Details
- Parcel number: 101E4223
Construction
Type & style
- Home type: Townhouse
- Property subtype: Townhouse
Materials
- Cedar
- Roof: Shingle
Condition
- Year built: 1985
Utilities & green energy
- Sewer: County
- Water: County
- Utilities for property: Cable Available, Cable Connections
Community & neighborhood
Security
- Security features: Smoke Detector(s)
Location
- Region: Forest
- Subdivision: Lake Vista Townhomes
HOA & financial
HOA
- Has HOA: Yes
- HOA fee: $310 monthly
- Amenities included: Parking, Pool, Tennis Court(s)
- Services included: Maintenance Structure, Maintenance Grounds, Lake/Pond, Neighborhood Lights, Road Maintenance, Roof, Sewer
Price history
| Date | Event | Price |
|---|---|---|
| 10/27/2023 | Sold | $250,000-2.7%$154/sqft |
Source: | ||
| 9/22/2023 | Pending sale | $257,000$158/sqft |
Source: | ||
| 9/15/2023 | Price change | $257,000-3%$158/sqft |
Source: | ||
| 8/16/2023 | Listed for sale | $265,000+146.5%$163/sqft |
Source: | ||
| 3/24/2003 | Sold | $107,500+10.3%$66/sqft |
Source: | ||
Public tax history
| Year | Property taxes | Tax assessment |
|---|---|---|
| 2025 | -- | $209,000 |
| 2024 | $857 | $209,000 |
| 2023 | $857 +16.7% | $209,000 +42.3% |
Find assessor info on the county website
Neighborhood: 24551
Nearby schools
GreatSchools rating
- 8/10Thomas Jefferson Elementary SchoolGrades: PK-5Distance: 3.1 mi
- 8/10Forest Middle SchoolGrades: 6-8Distance: 3.4 mi
- 5/10Jefferson Forest High SchoolGrades: 9-12Distance: 2.9 mi
Get pre-qualified for a loan
At Zillow Home Loans, we can pre-qualify you in as little as 5 minutes with no impact to your credit score.An equal housing lender. NMLS #10287.
Sell with ease on Zillow
Get a Zillow Showcase℠ listing at no additional cost and you could sell for —faster.
$253,600
2% more+$5,072
With Zillow Showcase(estimated)$258,672

