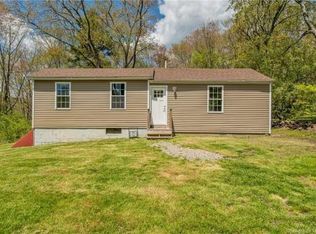Enter into a Cozy Porch Area for Relaxation and Morning Coffee Expansive Living Room/Dining Room Combination with Fireplace and Wood Floors. The Kitchen leads to a new Treks Deck off the Back of the Home, overlooking the yard. Two Bedrooms, Glassed in Sunroom. Paved Driveway with Extra Parking Space. Shed, Oversized Workshop Call Today for your Private Viewing
This property is off market, which means it's not currently listed for sale or rent on Zillow. This may be different from what's available on other websites or public sources.
