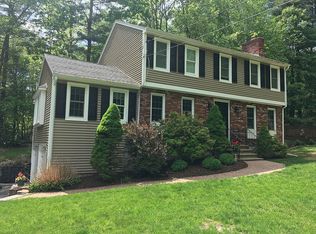Sold for $760,000
$760,000
223 Westfall Rd, Pelham, NH 03076
4beds
2,616sqft
Single Family Residence
Built in 1984
1.49 Acres Lot
$765,300 Zestimate®
$291/sqft
$3,918 Estimated rent
Home value
$765,300
$704,000 - $827,000
$3,918/mo
Zestimate® history
Loading...
Owner options
Explore your selling options
What's special
Custom home with versatile design in neighborhood setting. Set on 1.49 acres, this contemporary Cape is minutes to the MA border, Routes 3 and 93, as well as shopping and dining at Tuscan Village. Welcoming porch, smooth oak floors and wood stove in the living room with sunny sunken area and picture window. Open kitchen boasts a seated island, spacious open ceiling and natural flow to dining room. Bright sunroom with sliders to the yard. Oversized family room above the garage offers many potential uses. Three bedrooms and a full bath on the main floor, then a spiral staircase leads to private primary bedroom and bathroom suite. Quiet home office with dramatic sloped ceilings and tranquil view is located off the custom wood panelled open catwalk. Lower level includes two more finished rooms. Deep 2 stall garage with extra storage. Bonus - you are steps away to walking trails at the Frederic Cutter Merriam conservation area. Goodbye cookie cutter and Hello comfortable charm..
Zillow last checked: 8 hours ago
Listing updated: June 27, 2025 at 04:57pm
Listed by:
Jennifer Frost 603-320-5020,
Keller Williams Realty - Londonderry 603-965-2992
Bought with:
Katrina Diaz
Coldwell Banker Realty
Source: MLS PIN,MLS#: 73364555
Facts & features
Interior
Bedrooms & bathrooms
- Bedrooms: 4
- Bathrooms: 2
- Full bathrooms: 2
Primary bedroom
- Features: Flooring - Wall to Wall Carpet
- Level: Second
Bedroom 2
- Features: Flooring - Hardwood
- Level: First
Bedroom 3
- Features: Flooring - Hardwood
- Level: First
Bedroom 4
- Features: Flooring - Hardwood
- Level: First
Primary bathroom
- Features: Yes
Dining room
- Features: Flooring - Hardwood
- Level: First
Family room
- Features: Flooring - Wall to Wall Carpet
- Level: Second
Kitchen
- Features: Flooring - Stone/Ceramic Tile
- Level: First
Living room
- Features: Flooring - Hardwood
- Level: First
Heating
- Baseboard, Oil
Cooling
- Window Unit(s)
Appliances
- Included: Tankless Water Heater, Range, Dishwasher, Microwave, Refrigerator
- Laundry: In Basement, Electric Dryer Hookup, Washer Hookup
Features
- Vestibule
- Flooring: Tile, Carpet, Hardwood, Flooring - Stone/Ceramic Tile
- Basement: Full,Partially Finished,Bulkhead
- Has fireplace: No
Interior area
- Total structure area: 2,616
- Total interior livable area: 2,616 sqft
- Finished area above ground: 2,616
- Finished area below ground: 440
Property
Parking
- Total spaces: 6
- Parking features: Attached, Paved Drive, Off Street, Paved
- Attached garage spaces: 2
- Uncovered spaces: 4
Features
- Patio & porch: Porch, Deck
- Exterior features: Porch, Deck, Storage
Lot
- Size: 1.49 Acres
- Features: Corner Lot, Wooded, Sloped
Details
- Parcel number: 717070
- Zoning: R
Construction
Type & style
- Home type: SingleFamily
- Architectural style: Cape,Contemporary
- Property subtype: Single Family Residence
Materials
- Frame
- Foundation: Concrete Perimeter
- Roof: Shingle
Condition
- Year built: 1984
Utilities & green energy
- Electric: Circuit Breakers, Generator Connection
- Sewer: Private Sewer
- Water: Private
- Utilities for property: for Electric Range, for Electric Dryer, Washer Hookup, Generator Connection
Community & neighborhood
Community
- Community features: Shopping, Tennis Court(s), Park, Walk/Jog Trails, Conservation Area, Highway Access, House of Worship, Public School
Location
- Region: Pelham
Price history
| Date | Event | Price |
|---|---|---|
| 6/27/2025 | Sold | $760,000+1.5%$291/sqft |
Source: MLS PIN #73364555 Report a problem | ||
| 5/18/2025 | Contingent | $749,000$286/sqft |
Source: MLS PIN #73364555 Report a problem | ||
| 5/16/2025 | Price change | $749,000-4%$286/sqft |
Source: | ||
| 5/3/2025 | Price change | $780,000-2.4%$298/sqft |
Source: | ||
| 4/24/2025 | Listed for sale | $799,000$305/sqft |
Source: | ||
Public tax history
| Year | Property taxes | Tax assessment |
|---|---|---|
| 2024 | $9,843 +0.8% | $536,700 |
| 2023 | $9,763 +4.4% | $536,700 |
| 2022 | $9,349 +9.1% | $536,700 |
Find assessor info on the county website
Neighborhood: 03076
Nearby schools
GreatSchools rating
- 6/10Pelham Elementary SchoolGrades: PK-5Distance: 1.8 mi
- 2/10Pelham Memorial SchoolGrades: 6-8Distance: 1.9 mi
- 7/10Pelham High SchoolGrades: 9-12Distance: 1.5 mi
Get a cash offer in 3 minutes
Find out how much your home could sell for in as little as 3 minutes with a no-obligation cash offer.
Estimated market value$765,300
Get a cash offer in 3 minutes
Find out how much your home could sell for in as little as 3 minutes with a no-obligation cash offer.
Estimated market value
$765,300
