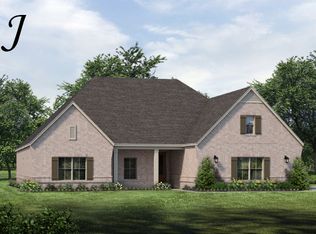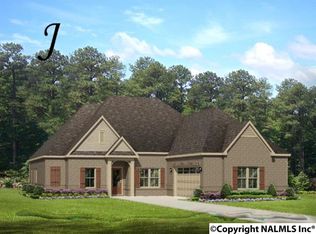Sold for $545,000
$545,000
223 Winterbranch Rd SW, Madison, AL 35756
4beds
3,368sqft
Single Family Residence
Built in 2018
0.41 Acres Lot
$548,200 Zestimate®
$162/sqft
$2,697 Estimated rent
Home value
$548,200
$493,000 - $609,000
$2,697/mo
Zestimate® history
Loading...
Owner options
Explore your selling options
What's special
Stunning 4 BR/4 Bath with Bonus Room complimented with elegant interior accents & design on Premium Corner Lot. Interior features: Wood Floors & Granite Countertops throughout; large great room with gas fireplace w/abundance of natural light, large kitchen island, gas cook top with wall oven/microwave. An owner's retreat with its own sitting area & owner's ensuite bath with spacious tiled shower, dbl vanities & walk in closet. Shared Ensuite bath for 2 bdrms & extra bath for 4th bdrm. Plus 3 Car garage & cozy covered back patio. Community Amenities w/Pool, Clubhouse & Kid's clubhouse, sports courts including Tennis, Basketball, Volleyball. Close to I565, Redstone Gate 7, Boeing, Airport
Zillow last checked: 8 hours ago
Listing updated: June 17, 2025 at 05:46pm
Listed by:
Brenda Hinshaw 256-213-6887,
Covington & Company, Inc.
Bought with:
Ainsley Runels, 84007
BHHS Rise Real Estate
Source: ValleyMLS,MLS#: 21884027
Facts & features
Interior
Bedrooms & bathrooms
- Bedrooms: 4
- Bathrooms: 4
- Full bathrooms: 4
Primary bedroom
- Features: 9’ Ceiling, Ceiling Fan(s), Crown Molding, Isolate, Sitting Area, Tray Ceiling(s), Window Cov, Wood Floor
- Level: First
- Area: 240
- Dimensions: 16 x 15
Bedroom 2
- Features: 9’ Ceiling, Ceiling Fan(s), Window Cov, Wood Floor
- Level: First
- Area: 156
- Dimensions: 13 x 12
Bedroom 3
- Features: 9’ Ceiling, Ceiling Fan(s), Window Cov, Wood Floor
- Level: First
- Area: 165
- Dimensions: 15 x 11
Bedroom 4
- Features: 9’ Ceiling, Ceiling Fan(s), Window Cov, Wood Floor
- Level: First
- Area: 143
- Dimensions: 13 x 11
Primary bathroom
- Features: 9’ Ceiling, Double Vanity, Granite Counters, Recessed Lighting, Tile, Walk-In Closet(s)
- Level: First
- Area: 143
- Dimensions: 13 x 11
Bathroom 1
- Features: 9’ Ceiling, Double Vanity, Granite Counters, Recessed Lighting, Tile
- Level: First
- Area: 77
- Dimensions: 7 x 11
Bathroom 2
- Features: 9’ Ceiling, Granite Counters, Tile
- Level: First
- Area: 50
- Dimensions: 5 x 10
Bathroom 3
- Features: 9’ Ceiling, Granite Counters, Tile
- Level: Second
- Area: 45
- Dimensions: 9 x 5
Dining room
- Features: 9’ Ceiling, Crown Molding, Window Cov, Wood Floor
- Level: First
- Area: 156
- Dimensions: 13 x 12
Great room
- Features: 9’ Ceiling, Ceiling Fan(s), Crown Molding, Fireplace, Recessed Lighting, Window Cov, Wood Floor
- Level: First
- Area: 342
- Dimensions: 18 x 19
Kitchen
- Features: 9’ Ceiling, Crown Molding, Eat-in Kitchen, Granite Counters, Kitchen Island, Pantry, Recessed Lighting, Wood Floor
- Level: First
- Area: 252
- Dimensions: 18 x 14
Bonus room
- Features: 9’ Ceiling, Ceiling Fan(s), Window Cov, Wood Floor
- Level: Second
- Area: 272
- Dimensions: 16 x 17
Laundry room
- Features: 9’ Ceiling, Granite Counters, Tile
- Level: First
- Area: 54
- Dimensions: 9 x 6
Heating
- Central 2
Cooling
- Central 2
Appliances
- Included: Dishwasher, Disposal, Gas Cooktop, Oven, Tankless Water Heater
Features
- Has basement: No
- Number of fireplaces: 1
- Fireplace features: Gas Log, One
Interior area
- Total interior livable area: 3,368 sqft
Property
Parking
- Parking features: Garage-Three Car, Garage-Attached, Garage Door Opener, Garage Faces Side, Corner Lot
Features
- Levels: One and One Half
- Stories: 1
- Patio & porch: Covered Patio, Covered Porch
- Exterior features: Sidewalk, Sprinkler Sys
Lot
- Size: 0.41 Acres
- Dimensions: 120 x 150
Details
- Parcel number: 2502090000002292
Construction
Type & style
- Home type: SingleFamily
- Property subtype: Single Family Residence
Materials
- Foundation: Slab
Condition
- New construction: No
- Year built: 2018
Details
- Builder name: STONE MARTIN BUILDERS LLC
Utilities & green energy
- Sewer: Public Sewer
- Water: Public
Community & neighborhood
Community
- Community features: Playground, Tennis Court(s)
Location
- Region: Madison
- Subdivision: Pebble Creek At River Landing
HOA & financial
HOA
- Has HOA: Yes
- HOA fee: $430 annually
- Amenities included: Clubhouse, Common Grounds, Tennis Court(s)
- Services included: See Remarks
- Association name: River Landing Huntsville
Price history
| Date | Event | Price |
|---|---|---|
| 6/16/2025 | Sold | $545,000$162/sqft |
Source: | ||
| 4/3/2025 | Pending sale | $545,000$162/sqft |
Source: | ||
| 3/22/2025 | Listed for sale | $545,000+63.4%$162/sqft |
Source: | ||
| 12/31/2018 | Sold | $333,603$99/sqft |
Source: Agent Provided Report a problem | ||
Public tax history
Tax history is unavailable.
Neighborhood: 35756
Nearby schools
GreatSchools rating
- 7/10James E Williams SchoolGrades: PK-5Distance: 1.6 mi
- 3/10Williams Middle SchoolGrades: 6-8Distance: 1.6 mi
- 2/10Columbia High SchoolGrades: 9-12Distance: 8 mi
Schools provided by the listing agent
- Elementary: Williams
- Middle: Williams
- High: Columbia High
Source: ValleyMLS. This data may not be complete. We recommend contacting the local school district to confirm school assignments for this home.
Get pre-qualified for a loan
At Zillow Home Loans, we can pre-qualify you in as little as 5 minutes with no impact to your credit score.An equal housing lender. NMLS #10287.
Sell for more on Zillow
Get a Zillow Showcase℠ listing at no additional cost and you could sell for .
$548,200
2% more+$10,964
With Zillow Showcase(estimated)$559,164

