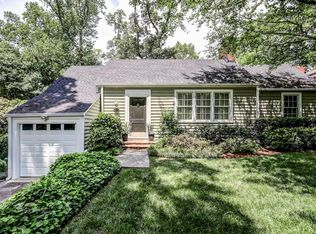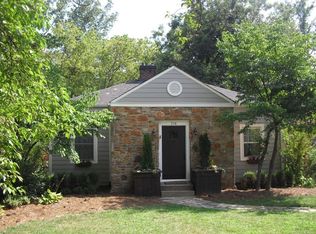Closed
$1,115,000
223 Woodlawn Ave, Decatur, GA 30030
4beds
2,375sqft
Single Family Residence
Built in 1939
0.3 Acres Lot
$1,090,400 Zestimate®
$469/sqft
$4,887 Estimated rent
Home value
$1,090,400
$981,000 - $1.21M
$4,887/mo
Zestimate® history
Loading...
Owner options
Explore your selling options
What's special
Located in the heart of Decatur, this charming bungalow offers a prime location near schools, shopping, and dining. The inviting front porch warmly welcomes guests and neighbors, while inside, the modern kitchen flows seamlessly into a spacious den, perfect for hosting. The fully renovated open floor plan ensures ample space and easy movement throughout the home. The main level master suite, a separate home office or playroom, and a large laundry room add to the home's appeal. The screened porch, with valued ceilings, is a rustic retreat for all seasons, featuring reclaimed wood, a custom swing bed, wiring for a large-screen television, and a fireplace. The detached building behind the 2 car carport is perfect for an additional home office or exercise room, making it a wonderful treasure in Decatur!
Zillow last checked: 8 hours ago
Listing updated: September 11, 2024 at 10:54am
Listed by:
Compass
Bought with:
Sarah Murphy, 414751
Compass
Source: GAMLS,MLS#: 10345358
Facts & features
Interior
Bedrooms & bathrooms
- Bedrooms: 4
- Bathrooms: 3
- Full bathrooms: 2
- 1/2 bathrooms: 1
- Main level bathrooms: 2
- Main level bedrooms: 4
Kitchen
- Features: Kitchen Island, Solid Surface Counters, Breakfast Bar
Heating
- Forced Air, Natural Gas
Cooling
- Ceiling Fan(s), Central Air
Appliances
- Included: Dishwasher, Refrigerator, Microwave, Oven/Range (Combo)
- Laundry: In Basement
Features
- High Ceilings, Double Vanity
- Flooring: Hardwood
- Basement: Bath Finished,Daylight,Interior Entry,Exterior Entry
- Number of fireplaces: 3
Interior area
- Total structure area: 2,375
- Total interior livable area: 2,375 sqft
- Finished area above ground: 1,803
- Finished area below ground: 572
Property
Parking
- Total spaces: 2
- Parking features: Attached, Carport, Off Street
- Has carport: Yes
Features
- Levels: Two
- Stories: 2
- Patio & porch: Porch, Screened
- Fencing: Back Yard,Fenced
Lot
- Size: 0.30 Acres
- Features: Private, Sloped, Pasture
Details
- Additional structures: Other
- Parcel number: 15 245 04 026
Construction
Type & style
- Home type: SingleFamily
- Architectural style: Bungalow/Cottage,Traditional
- Property subtype: Single Family Residence
Materials
- Concrete
- Roof: Composition
Condition
- Resale
- New construction: No
- Year built: 1939
Utilities & green energy
- Sewer: Public Sewer
- Water: Public
- Utilities for property: Cable Available, Electricity Available, Natural Gas Available, Sewer Available, Water Available
Community & neighborhood
Community
- Community features: Park, Sidewalks, Street Lights
Location
- Region: Decatur
- Subdivision: Ponce de Leon Heights
Other
Other facts
- Listing agreement: Exclusive Right To Sell
Price history
| Date | Event | Price |
|---|---|---|
| 8/16/2024 | Sold | $1,115,000+12.1%$469/sqft |
Source: | ||
| 7/29/2024 | Contingent | $995,000$419/sqft |
Source: | ||
| 7/25/2024 | Listed for sale | $995,000+15.7%$419/sqft |
Source: | ||
| 12/7/2020 | Sold | $860,000+8.2%$362/sqft |
Source: | ||
| 11/18/2020 | Pending sale | $795,000$335/sqft |
Source: Compass #8887016 Report a problem | ||
Public tax history
| Year | Property taxes | Tax assessment |
|---|---|---|
| 2025 | $23,831 +5.5% | $372,479 |
| 2024 | $22,582 +213745.3% | $372,479 -1.7% |
| 2023 | $11 +1% | $378,760 +22.9% |
Find assessor info on the county website
Neighborhood: West Clairemont
Nearby schools
GreatSchools rating
- NAWestchester Elementary SchoolGrades: PK-2Distance: 0.4 mi
- 8/10Beacon Hill Middle SchoolGrades: 6-8Distance: 0.9 mi
- 9/10Decatur High SchoolGrades: 9-12Distance: 0.8 mi
Schools provided by the listing agent
- Elementary: Westchester
- Middle: Beacon Hill
- High: Decatur
Source: GAMLS. This data may not be complete. We recommend contacting the local school district to confirm school assignments for this home.
Get a cash offer in 3 minutes
Find out how much your home could sell for in as little as 3 minutes with a no-obligation cash offer.
Estimated market value$1,090,400
Get a cash offer in 3 minutes
Find out how much your home could sell for in as little as 3 minutes with a no-obligation cash offer.
Estimated market value
$1,090,400

