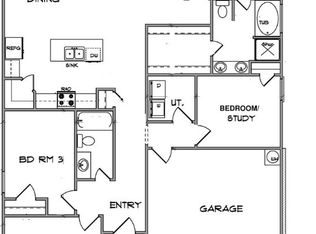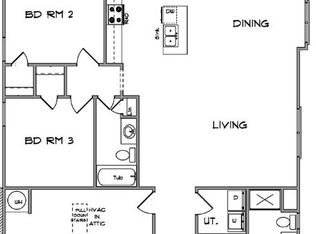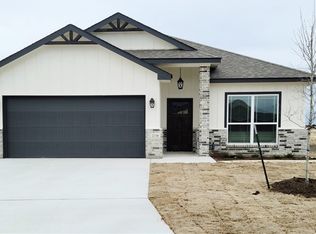Closed
Price Unknown
2230 Bigtooth Maple Rd, Temple, TX 76502
4beds
1,956sqft
Single Family Residence
Built in 2024
5,662.8 Square Feet Lot
$343,300 Zestimate®
$--/sqft
$1,958 Estimated rent
Home value
$343,300
Estimated sales range
Not available
$1,958/mo
Zestimate® history
Loading...
Owner options
Explore your selling options
What's special
Belton Schools! Beautiful floorplan with grand entry hall, huge open great room, island kitchen, corner pantry, lots of windows and a huge covered rear patio. Builder includes it all- full yard sod, sprinkler system, privacy fencing, foundation plantings, blinds and garage door opener.
Zillow last checked: 8 hours ago
Listing updated: October 31, 2024 at 08:53am
Listed by:
Mary Daniell (254)200-3800,
Fort Hood Area Assn. Realtors
Bought with:
Paula J. Lizama, TREC #0646751
Coldwell Banker Realty
Source: Central Texas MLS,MLS#: 545177 Originating MLS: Fort Hood Area Association of REALTORS
Originating MLS: Fort Hood Area Association of REALTORS
Facts & features
Interior
Bedrooms & bathrooms
- Bedrooms: 4
- Bathrooms: 2
- Full bathrooms: 2
Great room
- Level: Main
- Dimensions: 20 x 20
Heating
- Central, Electric, Heat Pump
Cooling
- Central Air, Electric, Heat Pump, 1 Unit
Appliances
- Included: Dishwasher, Electric Range, Electric Water Heater, Disposal, Water Heater, Some Electric Appliances, Microwave, Range
- Laundry: Inside, Laundry Room
Features
- All Bedrooms Down, Beamed Ceilings, Ceiling Fan(s), Crown Molding, Double Vanity, Entrance Foyer, Garden Tub/Roman Tub, High Ceilings, Primary Downstairs, Main Level Primary, Open Floorplan, Pull Down Attic Stairs, Recessed Lighting, Split Bedrooms, Separate Shower, Walk-In Closet(s), Breakfast Bar, Custom Cabinets, Granite Counters, Kitchen Island, Kitchen/Family Room Combo
- Flooring: Carpet, Ceramic Tile
- Attic: Pull Down Stairs
- Has fireplace: No
- Fireplace features: None
Interior area
- Total interior livable area: 1,956 sqft
Property
Parking
- Total spaces: 2
- Parking features: Garage
- Garage spaces: 2
Features
- Levels: One
- Stories: 1
- Patio & porch: Covered, Patio, Porch
- Exterior features: Covered Patio, Porch
- Pool features: None
- Fencing: Back Yard,Privacy,Wood
- Has view: Yes
- View description: None
- Body of water: None
Lot
- Size: 5,662 sqft
- Topography: Rolling
Details
- Parcel number: 509943
- Special conditions: Builder Owned
Construction
Type & style
- Home type: SingleFamily
- Architectural style: Traditional
- Property subtype: Single Family Residence
Materials
- Brick Veneer, Fiber Cement, Masonry, Stone Veneer
- Foundation: Slab
- Roof: Composition,Shingle
Condition
- Under Construction
- New construction: Yes
- Year built: 2024
Utilities & green energy
- Sewer: Public Sewer
- Water: Public
- Utilities for property: Phone Available, Trash Collection Public, Underground Utilities
Community & neighborhood
Community
- Community features: None
Location
- Region: Temple
- Subdivision: Mesa Ridge Phase II
Other
Other facts
- Listing agreement: Exclusive Right To Sell
- Listing terms: Cash,Conventional,FHA,VA Loan
Price history
| Date | Event | Price |
|---|---|---|
| 10/25/2024 | Sold | -- |
Source: | ||
| 7/2/2024 | Pending sale | $335,000$171/sqft |
Source: | ||
| 6/4/2024 | Listed for sale | $335,000$171/sqft |
Source: | ||
Public tax history
| Year | Property taxes | Tax assessment |
|---|---|---|
| 2025 | $8,043 +1031.2% | $335,135 +1002.4% |
| 2024 | $711 +1.9% | $30,400 |
| 2023 | $698 +4.5% | $30,400 +14.3% |
Find assessor info on the county website
Neighborhood: 76502
Nearby schools
GreatSchools rating
- 6/10Tarver Elementary SchoolGrades: K-5Distance: 1.3 mi
- 5/10North Belton Middle SchoolGrades: 6-8Distance: 0.8 mi
- 7/10Lake Belton High SchoolGrades: 9-12Distance: 0.9 mi
Schools provided by the listing agent
- Middle: Lake Belton Middle School
- High: Lake Belton High School
- District: Belton ISD
Source: Central Texas MLS. This data may not be complete. We recommend contacting the local school district to confirm school assignments for this home.
Get a cash offer in 3 minutes
Find out how much your home could sell for in as little as 3 minutes with a no-obligation cash offer.
Estimated market value$343,300
Get a cash offer in 3 minutes
Find out how much your home could sell for in as little as 3 minutes with a no-obligation cash offer.
Estimated market value
$343,300



