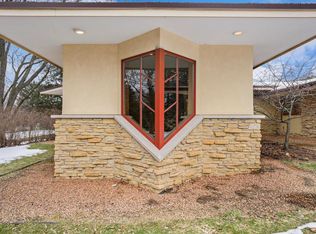Closed
$550,000
2230 Branson Road, Fitchburg, WI 53575
3beds
2,366sqft
Single Family Residence
Built in 1962
1.42 Acres Lot
$573,900 Zestimate®
$232/sqft
$2,892 Estimated rent
Home value
$573,900
$539,000 - $608,000
$2,892/mo
Zestimate® history
Loading...
Owner options
Explore your selling options
What's special
Streamlined and stylish, this mid-century home offers a tranquil retreat just minutes from Madison. Natural touches in the open living & dining room include hardwood flooring, a stone-surround fireplace, & wood-paneled walls ? all bathed in natural light brought in by stunning floor-to-ceiling windows. Sunny kitchen features ample counter & storage space plus built-in hutch. Primary suite has vaulted ceiling, en suite, & ample windows; additional bedrooms offer double closets & hardwood floors. LL features stone accent wall, bar area, and full bathroom. Stunning three-season porch overlooks the lush property, and a patio space is perfect for summer get togethers. Enjoy the privacy afforded by mature trees and beautiful gardens ? all within a short drive to Fitchburg, Madison, and more.
Zillow last checked: 8 hours ago
Listing updated: August 16, 2024 at 08:16pm
Listed by:
Yvonne Gern HomeInfo@firstweber.com,
First Weber Inc,
Julia Zehel 608-234-1548,
First Weber Inc
Bought with:
Tim A Flores
Source: WIREX MLS,MLS#: 1977873 Originating MLS: South Central Wisconsin MLS
Originating MLS: South Central Wisconsin MLS
Facts & features
Interior
Bedrooms & bathrooms
- Bedrooms: 3
- Bathrooms: 3
- Full bathrooms: 2
- 1/2 bathrooms: 1
- Main level bedrooms: 3
Primary bedroom
- Level: Main
- Area: 132
- Dimensions: 12 x 11
Bedroom 2
- Level: Main
- Area: 108
- Dimensions: 12 x 9
Bedroom 3
- Level: Main
- Area: 132
- Dimensions: 12 x 11
Bathroom
- Features: At least 1 Tub, Master Bedroom Bath, Master Bedroom Bath: Half
Family room
- Level: Main
- Area: 228
- Dimensions: 19 x 12
Kitchen
- Level: Main
- Area: 152
- Dimensions: 19 x 8
Living room
- Level: Main
- Area: 228
- Dimensions: 12 x 19
Office
- Level: Lower
- Area: 99
- Dimensions: 11 x 9
Heating
- Natural Gas, Forced Air
Cooling
- Central Air
Appliances
- Included: Range/Oven, Refrigerator, Dishwasher, Washer, Dryer, Water Softener
Features
- Cathedral/vaulted ceiling, Sauna
- Flooring: Wood or Sim.Wood Floors
- Basement: Full,Partially Finished
Interior area
- Total structure area: 2,366
- Total interior livable area: 2,366 sqft
- Finished area above ground: 1,578
- Finished area below ground: 788
Property
Parking
- Total spaces: 3
- Parking features: 2 Car, Detached
- Garage spaces: 3
Features
- Levels: One
- Stories: 1
Lot
- Size: 1.42 Acres
- Features: Wooded
Details
- Parcel number: 060921442628
- Zoning: RES
- Special conditions: Arms Length
Construction
Type & style
- Home type: SingleFamily
- Architectural style: Ranch,Other
- Property subtype: Single Family Residence
Materials
- Wood Siding
Condition
- 21+ Years
- New construction: No
- Year built: 1962
Utilities & green energy
- Sewer: Septic Tank
- Water: Shared Well
Community & neighborhood
Location
- Region: Fitchburg
- Municipality: Fitchburg
Price history
| Date | Event | Price |
|---|---|---|
| 8/16/2024 | Sold | $550,000-4.3%$232/sqft |
Source: | ||
| 6/16/2024 | Contingent | $575,000$243/sqft |
Source: | ||
| 6/12/2024 | Price change | $575,000-4.2%$243/sqft |
Source: | ||
| 5/30/2024 | Listed for sale | $600,000$254/sqft |
Source: | ||
Public tax history
| Year | Property taxes | Tax assessment |
|---|---|---|
| 2024 | $6,921 +12.4% | $405,000 +25.7% |
| 2023 | $6,161 +9.8% | $322,300 |
| 2022 | $5,609 +0.5% | $322,300 +18.1% |
Find assessor info on the county website
Neighborhood: 53575
Nearby schools
GreatSchools rating
- 7/10Prairie View Elementary SchoolGrades: PK-4Distance: 4.1 mi
- 4/10Oregon Middle SchoolGrades: 7-8Distance: 5.2 mi
- 10/10Oregon High SchoolGrades: 9-12Distance: 4.3 mi
Schools provided by the listing agent
- District: Oregon
Source: WIREX MLS. This data may not be complete. We recommend contacting the local school district to confirm school assignments for this home.

Get pre-qualified for a loan
At Zillow Home Loans, we can pre-qualify you in as little as 5 minutes with no impact to your credit score.An equal housing lender. NMLS #10287.
Sell for more on Zillow
Get a free Zillow Showcase℠ listing and you could sell for .
$573,900
2% more+ $11,478
With Zillow Showcase(estimated)
$585,378