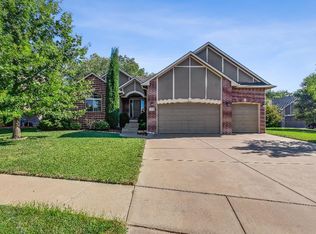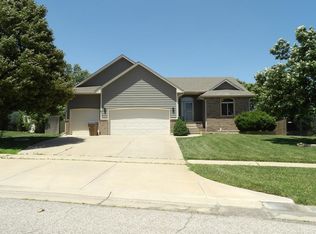Sold
Price Unknown
2230 E Tall Tree Cir, Derby, KS 67037
4beds
2,840sqft
Single Family Onsite Built
Built in 2010
0.4 Acres Lot
$402,900 Zestimate®
$--/sqft
$2,314 Estimated rent
Home value
$402,900
$383,000 - $423,000
$2,314/mo
Zestimate® history
Loading...
Owner options
Explore your selling options
What's special
** A BACKYARD OASIS on a nearly HALF ACRE lot in the heart of DERBY ** NEW, NEW, NEW! You have found a new-build-finish without the new-build expense and wait! Main floor shows off NEW CORETEC wide-plank flooring, ALL NEW TRIM & WALL colors have been transformed from the dated original oak in every room. BRAND NEW white kitchen has NEW QUARTZ countertops, NEW CUSTOM CABINETRY, and a massive walk-in-pantry (created with professional cabinetry placement) that shows off gorgeous windows and tall stretches of open shelving. All NEW doors, hardware, fixtures, and higher-quality carpet in the bedrooms to match the current new-build-look but with the highest quality. Separate main floor laundry room. Many expansive window views from each room, gas fireplace, surround sound speakers. The best part of the spacious master bedroom is the view, but also includes a HEATED tub, low-entry shower, double sinks, and walk-in closet in en suite. Basement space ALSO has a beautiful view from each window, a corner gas FIREPLACE, cement safe room, a 4th bedroom, AND BONUS ROOM suitable for an office or playroom, HUGE storage spaces, and plenty of potential for excellent entertaining! 3-car garage also holds extensive amounts of built-in cabinetry, exterior backyard door, surround sound speakers, and electrical outlets suitable for electrical vehicles. The backyard space of this property is unmatched with umbrellas of mature trees and meticulous landscaping. This backyard deck has been rebuilt and expanded! Neighborhood pool and extensive sidewalks flow all the way to the nearby shopping center. **SPECIALS PAY OUT BY THE END OF 2023 ** SCHEDULE TO SEE THIS HOME TODAY!
Zillow last checked: 8 hours ago
Listing updated: August 08, 2023 at 03:58pm
Listed by:
Tara Maxwell CELL:316-258-6878,
Berkshire Hathaway PenFed Realty
Source: SCKMLS,MLS#: 625724
Facts & features
Interior
Bedrooms & bathrooms
- Bedrooms: 4
- Bathrooms: 3
- Full bathrooms: 3
Primary bedroom
- Description: Carpet
- Level: Main
- Area: 182
- Dimensions: 14 x 13
Bedroom
- Description: Carpet
- Level: Main
- Area: 121
- Dimensions: 11 x 11
Bedroom
- Description: Carpet
- Level: Main
- Area: 110
- Dimensions: 11 x 10
Bonus room
- Description: Laminate - Other
- Level: Basement
- Area: 100
- Dimensions: 10 x 10
Dining room
- Description: Wood Laminate
- Level: Main
- Area: 80
- Dimensions: 8 x 10
Kitchen
- Description: Luxury Vinyl
- Level: Main
- Area: 192
- Dimensions: 12 x 16
Living room
- Description: Luxury Vinyl
- Level: Main
- Area: 506
- Dimensions: 23 x 22
Heating
- Forced Air, Natural Gas
Cooling
- Central Air, Electric
Appliances
- Included: Dishwasher, Disposal, Microwave, Refrigerator, Range, Humidifier
- Laundry: Main Level, Laundry Room, 220 equipment
Features
- Ceiling Fan(s), Walk-In Closet(s), Vaulted Ceiling(s), Wired for Surround Sound
- Flooring: Laminate
- Doors: Storm Door(s)
- Windows: Window Coverings-Part
- Basement: Finished
- Number of fireplaces: 2
- Fireplace features: Two, Living Room, Family Room, Gas
Interior area
- Total interior livable area: 2,840 sqft
- Finished area above ground: 1,500
- Finished area below ground: 1,340
Property
Parking
- Total spaces: 3
- Parking features: Attached, Garage Door Opener, Oversized
- Garage spaces: 3
Features
- Levels: One
- Stories: 1
- Patio & porch: Patio, Covered
- Exterior features: Guttering - ALL, Sprinkler System
- Pool features: Community
- Fencing: Wood
Lot
- Size: 0.40 Acres
- Features: Cul-De-Sac, Wooded
Details
- Parcel number: 2293203101013.00
Construction
Type & style
- Home type: SingleFamily
- Architectural style: Traditional
- Property subtype: Single Family Onsite Built
Materials
- Frame w/Less than 50% Mas
- Foundation: Full, View Out
- Roof: Composition
Condition
- Year built: 2010
Utilities & green energy
- Gas: Natural Gas Available
- Utilities for property: Sewer Available, Natural Gas Available, Public
Community & neighborhood
Security
- Security features: Security System
Community
- Community features: Sidewalks, Lake
Location
- Region: Derby
- Subdivision: TALL TREE
HOA & financial
HOA
- Has HOA: Yes
- HOA fee: $480 annually
- Services included: Gen. Upkeep for Common Ar
Other
Other facts
- Ownership: Individual
- Road surface type: Paved
Price history
Price history is unavailable.
Public tax history
| Year | Property taxes | Tax assessment |
|---|---|---|
| 2024 | $5,400 -22.1% | $39,595 +10% |
| 2023 | $6,932 +10.1% | $35,995 |
| 2022 | $6,296 -1.9% | -- |
Find assessor info on the county website
Neighborhood: 67037
Nearby schools
GreatSchools rating
- 6/102106 - Stone Creek ElementaryGrades: PK-5Distance: 1.5 mi
- 7/10Derby North Middle SchoolGrades: 6-8Distance: 0.9 mi
- 4/10Derby High SchoolGrades: 9-12Distance: 1.1 mi
Schools provided by the listing agent
- Elementary: Stone Creek
- Middle: Derby North
- High: Derby
Source: SCKMLS. This data may not be complete. We recommend contacting the local school district to confirm school assignments for this home.

