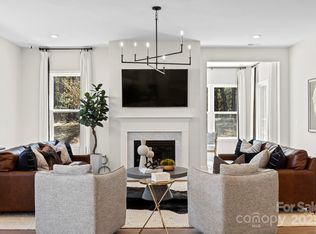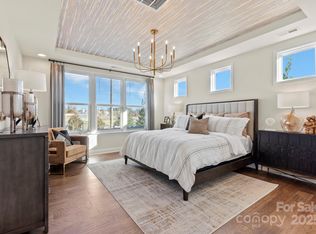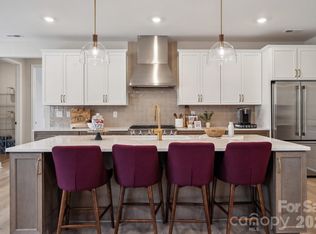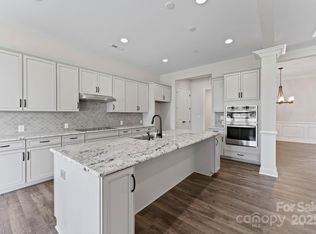Closed
$715,725
2230 Indigo Branch Rd, Indian Land, SC 29707
4beds
3,085sqft
Single Family Residence
Built in 2025
0.23 Acres Lot
$723,600 Zestimate®
$232/sqft
$3,309 Estimated rent
Home value
$723,600
$658,000 - $796,000
$3,309/mo
Zestimate® history
Loading...
Owner options
Explore your selling options
What's special
New Construction - September Completion! Built by America's Most Trusted Homebuilder. Welcome to the Whitmore II at 2230 Indigo Branch Road in Estates at Sugar Creek. A bright gathering room flows into the casual dining area and a stunning kitchen with a unique boomerang-shaped island. The private primary suite offers dual vanities, an extended walk-in shower, and a spacious closet. Two secondary bedrooms, a full bath, and a nearby flex room add comfort and versatility, while the sunroom and patio create inviting spaces to relax. Upstairs, a loft, fourth bedroom, and full bath are perfect for teens or guests. Enjoy easy access to I-77, I-485, and Highway 521, along with the vibrant Ballantyne Bowl, brand-new restaurants, and community events, all surrounded by the natural beauty of Carolina woods, parks, and golf courses. Additional highlights include: sunroom with patio, extended walk in shower at primary bath, sink at laundry, covered front porch. Photos are for representative purposes only.
Zillow last checked: 8 hours ago
Listing updated: September 30, 2025 at 08:12am
Listing Provided by:
Cathy Whiteside cwhiteside@taylormorrison.com,
Taylor Morrison of Carolinas Inc
Bought with:
Hui King
Keller Williams South Park
Source: Canopy MLS as distributed by MLS GRID,MLS#: 4303944
Facts & features
Interior
Bedrooms & bathrooms
- Bedrooms: 4
- Bathrooms: 3
- Full bathrooms: 3
- Main level bedrooms: 3
Primary bedroom
- Level: Main
Bedroom s
- Level: Main
Bedroom s
- Level: Main
Bedroom s
- Level: Upper
Bathroom full
- Level: Main
Bathroom full
- Level: Main
Bathroom full
- Level: Upper
Dining area
- Level: Main
Dining room
- Level: Main
Flex space
- Level: Main
Great room
- Level: Main
Kitchen
- Level: Main
Laundry
- Level: Main
Loft
- Level: Upper
Sunroom
- Level: Main
Heating
- Natural Gas, Zoned
Cooling
- Electric, Zoned
Appliances
- Included: Dishwasher, Disposal, Exhaust Hood, Gas Cooktop, Gas Range, Microwave, Plumbed For Ice Maker, Wall Oven
- Laundry: Laundry Room, Main Level
Features
- Flooring: Carpet, Laminate, Tile
- Basement: Partially Finished
Interior area
- Total structure area: 3,085
- Total interior livable area: 3,085 sqft
- Finished area above ground: 3,085
- Finished area below ground: 0
Property
Parking
- Total spaces: 2
- Parking features: Driveway, Attached Garage, Garage Door Opener, Garage Faces Front, Garage on Main Level
- Attached garage spaces: 2
- Has uncovered spaces: Yes
Features
- Levels: Two
- Stories: 2
- Patio & porch: Front Porch, Patio
- Waterfront features: None
Lot
- Size: 0.23 Acres
Details
- Parcel number: 0003A0B105.00
- Zoning: RES
- Special conditions: Standard
- Horse amenities: None
Construction
Type & style
- Home type: SingleFamily
- Architectural style: Other
- Property subtype: Single Family Residence
Materials
- Fiber Cement, Stucco, Metal, Stone Veneer
- Foundation: Slab
- Roof: Shingle
Condition
- New construction: Yes
- Year built: 2025
Details
- Builder model: Whitmore II
- Builder name: Taylor Morrison
Utilities & green energy
- Sewer: County Sewer
- Water: County Water
Community & neighborhood
Community
- Community features: Sidewalks, Street Lights
Location
- Region: Indian Land
- Subdivision: The Estates at Sugar Creek
HOA & financial
HOA
- Has HOA: Yes
- HOA fee: $1,200 annually
- Association name: Association Management Solutions
- Association phone: 803-831-7023
Other
Other facts
- Listing terms: Cash,Conventional,FHA,VA Loan
- Road surface type: Concrete, Paved
Price history
| Date | Event | Price |
|---|---|---|
| 9/29/2025 | Sold | $715,725$232/sqft |
Source: | ||
| 9/18/2025 | Pending sale | $715,725$232/sqft |
Source: | ||
| 9/18/2025 | Listed for sale | $715,725$232/sqft |
Source: | ||
Public tax history
Tax history is unavailable.
Neighborhood: Indian Land
Nearby schools
GreatSchools rating
- 10/10Harrisburg Elementary SchoolGrades: K-4Distance: 2.7 mi
- 4/10Indian Land Middle SchoolGrades: 6-8Distance: 7 mi
- 7/10Indian Land High SchoolGrades: 9-12Distance: 11.9 mi
Schools provided by the listing agent
- Elementary: Harrisburg
- Middle: Indian Land
- High: Indian Land
Source: Canopy MLS as distributed by MLS GRID. This data may not be complete. We recommend contacting the local school district to confirm school assignments for this home.
Get a cash offer in 3 minutes
Find out how much your home could sell for in as little as 3 minutes with a no-obligation cash offer.
Estimated market value$723,600
Get a cash offer in 3 minutes
Find out how much your home could sell for in as little as 3 minutes with a no-obligation cash offer.
Estimated market value
$723,600



