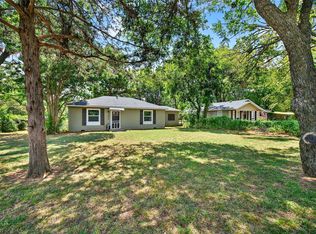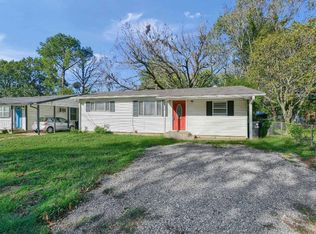Sold
Price Unknown
2230 Loy Lake Rd, Denison, TX 75020
3beds
1,124sqft
Single Family Residence
Built in 1950
0.28 Acres Lot
$165,600 Zestimate®
$--/sqft
$1,355 Estimated rent
Home value
$165,600
$144,000 - $190,000
$1,355/mo
Zestimate® history
Loading...
Owner options
Explore your selling options
What's special
Welcome to 2230 Loy Lake Rd—a charming 3-bedroom, 1-bathroom dream home waiting for you! Step into your future retreat and enjoy the beautifully upgraded features and fixtures throughout. The open-concept living room and kitchen create a welcoming space for relaxation and entertaining. The large, covered front porch is perfect for unwinding, while the tree-shaded front and backyard offer plenty of outdoor enjoyment. Ideally located in Denison, TX, this home is just minutes from Waterloo Park, the pool, walking trails, and more! Convenient access to Highway 75 makes commuting and shopping a breeze. Whether you're searching for the perfect starter home, a cozy retirement retreat, or a smart investment property, this home fits the bill. Don't wait—schedule your showing today and make this delightful home yours before it's gone!
Zillow last checked: 8 hours ago
Listing updated: August 01, 2025 at 05:01am
Listed by:
Nicole Donaho 0639432 903-786-6063,
HBL, Realtors 903-786-6063
Bought with:
Jennifer Knott
RE/MAX Signature Properties
Source: NTREIS,MLS#: 20809322
Facts & features
Interior
Bedrooms & bathrooms
- Bedrooms: 3
- Bathrooms: 1
- Full bathrooms: 1
Primary bedroom
- Features: Ceiling Fan(s)
- Level: First
- Dimensions: 19 x 13
Bedroom
- Features: Ceiling Fan(s)
- Level: First
- Dimensions: 13 x 9
Bedroom
- Features: Ceiling Fan(s)
- Level: First
- Dimensions: 13 x 9
Kitchen
- Features: Built-in Features, Kitchen Island, Pantry, Walk-In Pantry
- Level: First
- Dimensions: 15 x 10
Living room
- Features: Ceiling Fan(s)
- Level: First
- Dimensions: 16 x 13
Utility room
- Features: Utility Room
- Level: First
- Dimensions: 11 x 5
Heating
- Central, Natural Gas
Cooling
- Central Air, Ceiling Fan(s), Electric
Appliances
- Included: Dishwasher, Electric Range, Disposal, Gas Water Heater, Microwave
- Laundry: Washer Hookup, Electric Dryer Hookup, Laundry in Utility Room
Features
- Decorative/Designer Lighting Fixtures, Granite Counters, High Speed Internet, Kitchen Island, Pantry, Cable TV
- Flooring: Luxury Vinyl Plank
- Has basement: No
- Has fireplace: No
Interior area
- Total interior livable area: 1,124 sqft
Property
Parking
- Parking features: Driveway
- Has uncovered spaces: Yes
Features
- Levels: One
- Stories: 1
- Patio & porch: Covered, Front Porch
- Exterior features: Storage
- Pool features: None
- Fencing: Chain Link
- Body of water: Texoma
Lot
- Size: 0.28 Acres
Details
- Additional structures: Shed(s)
- Parcel number: 148623
Construction
Type & style
- Home type: SingleFamily
- Architectural style: Traditional,Detached
- Property subtype: Single Family Residence
Materials
- Wood Siding
Condition
- Year built: 1950
Utilities & green energy
- Sewer: Public Sewer
- Water: Public
- Utilities for property: Natural Gas Available, Sewer Available, Water Available, Cable Available
Community & neighborhood
Location
- Region: Denison
- Subdivision: Clark H O
Other
Other facts
- Listing terms: Cash,Conventional,FHA,VA Loan
Price history
| Date | Event | Price |
|---|---|---|
| 7/30/2025 | Sold | -- |
Source: NTREIS #20809322 Report a problem | ||
| 6/21/2025 | Contingent | $179,900$160/sqft |
Source: NTREIS #20809322 Report a problem | ||
| 6/14/2025 | Price change | $179,900-2.7%$160/sqft |
Source: NTREIS #20809322 Report a problem | ||
| 5/12/2025 | Price change | $184,900-1.4%$165/sqft |
Source: NTREIS #20809322 Report a problem | ||
| 1/6/2025 | Listed for sale | $187,500+4.2%$167/sqft |
Source: NTREIS #20809322 Report a problem | ||
Public tax history
| Year | Property taxes | Tax assessment |
|---|---|---|
| 2025 | -- | $183,842 |
| 2024 | $2,999 -3.7% | $183,842 -5.2% |
| 2023 | $3,113 | $193,936 +126.4% |
Find assessor info on the county website
Neighborhood: 75020
Nearby schools
GreatSchools rating
- 7/10Hyde Park Elementary SchoolGrades: PK-4Distance: 0.5 mi
- 4/10Henry Scott MiddleGrades: 7-8Distance: 1.4 mi
- 5/10Denison High SchoolGrades: 9-12Distance: 4 mi
Schools provided by the listing agent
- Elementary: Hyde Park
- Middle: Henry Scott
- High: Denison
- District: Denison ISD
Source: NTREIS. This data may not be complete. We recommend contacting the local school district to confirm school assignments for this home.
Sell with ease on Zillow
Get a Zillow Showcase℠ listing at no additional cost and you could sell for —faster.
$165,600
2% more+$3,312
With Zillow Showcase(estimated)$168,912

