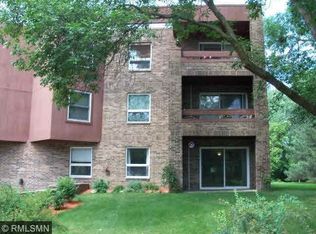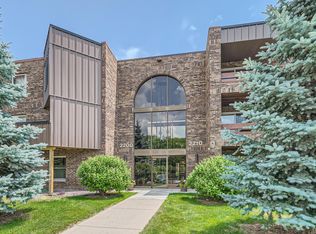Closed
$155,000
2230 Midland Grove Rd APT 207, Roseville, MN 55113
2beds
1,190sqft
Low Rise
Built in 1969
-- sqft lot
$153,400 Zestimate®
$130/sqft
$1,893 Estimated rent
Home value
$153,400
$138,000 - $170,000
$1,893/mo
Zestimate® history
Loading...
Owner options
Explore your selling options
What's special
This updated and meticulously maintained second-floor end-unit condo offers the perfect blend of comfort, privacy, and convenience in one of Roseville’s most sought-after communities. As an end unit, you’ll enjoy added tranquility and the benefit of an extra window that fills the space with natural light. The home is move-in ready, requiring no updates or repairs—just bring your belongings and settle in.
Inside, the kitchen has been thoughtfully upgraded with sleek granite countertops and stainless-steel appliances, offering both style and functionality. The layout flows effortlessly into a spacious living room and out to a cozy private balcony, ideal for quiet mornings or casual entertaining. Two generously sized bedrooms provide ample closet space, including a primary suite with double closets and a private ¾ bath—comfortably fitting a king-sized bed.
You’ll appreciate the practicality of abundant storage, with additional in-unit options and a secure storage space just down the hall. This condo also includes one assigned parking space in the heated, underground garage—no scraping windows in the winter, and your vehicle remains safe and secure year-round.
Beyond the unit itself, enjoy resort-style amenities that elevate your everyday living. Unwind in the heated indoor pool, sauna, or fitness center. Meet neighbors in the library or billiard room, host gatherings in the party space, or take advantage of the tennis and pickleball courts just outside. A community flower and vegetable garden adds a touch of nature, while the well-maintained grounds with mature trees provide a peaceful retreat just minutes from the heart of the city.
Conveniently located in Roseville, with easy access to both Hwy 36 and I-35, this home is just minutes from Rosedale Mall, local restaurants, the Ramsey County Library, the University of MN – St. Paul Campus, and scenic parks & trails. Whether you’re commuting to downtown St. Paul or Minneapolis or just enjoying all that Roseville has to offer, this condo provides the perfect balance of privacy, community, and accessibility.
Zillow last checked: 8 hours ago
Listing updated: August 06, 2025 at 08:04am
Listed by:
Weichert, Realtors-Advantage
Bought with:
Gregory Kuntz
RE/MAX Results
Source: NorthstarMLS as distributed by MLS GRID,MLS#: 6721284
Facts & features
Interior
Bedrooms & bathrooms
- Bedrooms: 2
- Bathrooms: 2
- Full bathrooms: 1
- 3/4 bathrooms: 1
Bedroom 1
- Level: Main
- Area: 156 Square Feet
- Dimensions: 13 x 12
Bedroom 2
- Level: Main
- Area: 221 Square Feet
- Dimensions: 17 x 13
Bathroom
- Level: Main
- Area: 40 Square Feet
- Dimensions: 08 x 05
Bathroom
- Level: Main
- Area: 42 Square Feet
- Dimensions: 07 x 06
Dining room
- Level: Main
- Area: 100 Square Feet
- Dimensions: 10 x 10
Foyer
- Level: Main
- Area: 35 Square Feet
- Dimensions: 07 x 05
Kitchen
- Level: Main
- Area: 72 Square Feet
- Dimensions: 09 x 08
Living room
- Level: Main
- Area: 234 Square Feet
- Dimensions: 18 x 13
Heating
- Baseboard, Hot Water
Cooling
- Central Air
Appliances
- Included: Microwave, Range, Refrigerator, Stainless Steel Appliance(s)
- Laundry: Coin-op Laundry Owned
Features
- Basement: None
- Number of fireplaces: 1
- Fireplace features: Family Room, Wood Burning
Interior area
- Total structure area: 1,190
- Total interior livable area: 1,190 sqft
- Finished area above ground: 1,190
- Finished area below ground: 0
Property
Parking
- Total spaces: 1
- Parking features: Assigned, Heated Garage, Paved, Underground
- Garage spaces: 1
Accessibility
- Accessibility features: Accessible Elevator Installed
Features
- Levels: One
- Stories: 1
- Has private pool: Yes
- Pool features: Heated, Indoor, Shared
Lot
- Features: Near Public Transit, Wooded
Details
- Foundation area: 1190
- Parcel number: 092923330117
- Zoning description: Residential-Single Family
Construction
Type & style
- Home type: Condo
- Property subtype: Low Rise
- Attached to another structure: Yes
Materials
- Brick/Stone, Steel Siding, Concrete
- Roof: Age 8 Years or Less,Flat
Condition
- Age of Property: 56
- New construction: No
- Year built: 1969
Utilities & green energy
- Electric: Circuit Breakers, Power Company: Xcel Energy
- Gas: Natural Gas
- Sewer: City Sewer/Connected
- Water: City Water/Connected
- Utilities for property: Underground Utilities
Community & neighborhood
Security
- Security features: Fire Sprinkler System, Security Lights
Location
- Region: Roseville
- Subdivision: Apt Own No57 Midland Grove
HOA & financial
HOA
- Has HOA: Yes
- HOA fee: $915 monthly
- Amenities included: Car Wash, Laundry, Coin-op Laundry Owned, Concrete Floors & Walls, Elevator(s), Fire Sprinkler System, In-Ground Sprinkler System, Lobby Entrance, Sauna, Security, Security Lighting, Tennis Court(s)
- Services included: Air Conditioning, Maintenance Structure, Controlled Access, Gas, Hazard Insurance, Heating, Lawn Care, Maintenance Grounds, Parking, Professional Mgmt, Recreation Facility, Trash, Sewer, Shared Amenities, Snow Removal
- Association name: Gensis Property Mgmt
- Association phone: 763-424-0300
Other
Other facts
- Road surface type: Paved
Price history
| Date | Event | Price |
|---|---|---|
| 8/1/2025 | Sold | $155,000-6.1%$130/sqft |
Source: | ||
| 6/24/2025 | Pending sale | $165,000$139/sqft |
Source: | ||
| 5/23/2025 | Listed for sale | $165,000+38.7%$139/sqft |
Source: | ||
| 3/24/2021 | Listing removed | -- |
Source: Owner Report a problem | ||
| 9/1/2017 | Sold | $119,000$100/sqft |
Source: Public Record Report a problem | ||
Public tax history
| Year | Property taxes | Tax assessment |
|---|---|---|
| 2025 | $1,846 -1% | $152,700 |
| 2024 | $1,864 +5.1% | $152,700 +0.3% |
| 2023 | $1,774 +1.3% | $152,300 +1.9% |
Find assessor info on the county website
Neighborhood: 55113
Nearby schools
GreatSchools rating
- 5/10Brimhall Elementary SchoolGrades: K-6Distance: 0.6 mi
- 3/10Roseville Area Middle SchoolGrades: 6-8Distance: 4.2 mi
- 6/10Roseville Area Senior High SchoolGrades: 9-12Distance: 1.7 mi
Get a cash offer in 3 minutes
Find out how much your home could sell for in as little as 3 minutes with a no-obligation cash offer.
Estimated market value$153,400
Get a cash offer in 3 minutes
Find out how much your home could sell for in as little as 3 minutes with a no-obligation cash offer.
Estimated market value
$153,400

