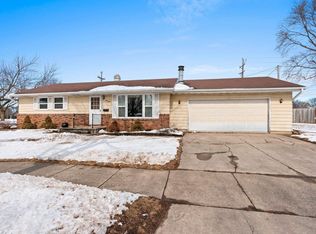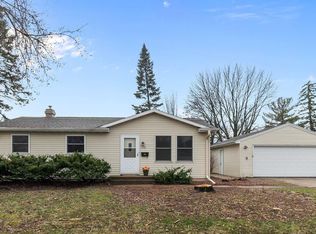Sold
$230,000
2230 N Summit St, Appleton, WI 54914
4beds
1,530sqft
Single Family Residence
Built in 1973
8,276.4 Square Feet Lot
$233,000 Zestimate®
$150/sqft
$2,265 Estimated rent
Home value
$233,000
$203,000 - $268,000
$2,265/mo
Zestimate® history
Loading...
Owner options
Explore your selling options
What's special
Welcome to this charming story-and-a-half home in the heart of Appleton! Sitting on a lovely corner lot, it offers 4 bedrooms and 2 full baths, with 2 bedrooms and a bath on each level; a great floor plan! The updated and bright kitchen features modern finishes and included appliances, making meal prep a delight. You'll love the updated LVP flooring for a fresh look. Enjoy extra living space in the finished family room in the lower level. Step outside to your private backyard oasis with a lighted pergola, beautiful gardens, and plenty of room to relax or entertain neighbors. A large detached garage plus an additional shed provide great storage. Many updates throughout make this home a move-in ready must see at a great price PLUS Sellers are offering a $2500 credit for paint/carpet!
Zillow last checked: 8 hours ago
Listing updated: October 25, 2025 at 03:21am
Listed by:
Heather Gossen OFF-D:920-915-9224,
Berkshire Hathaway HS Fox Cities Realty
Bought with:
Brooke Baenen
Modern Classic Realty
Source: RANW,MLS#: 50313704
Facts & features
Interior
Bedrooms & bathrooms
- Bedrooms: 4
- Bathrooms: 2
- Full bathrooms: 2
Bedroom 1
- Level: Upper
- Dimensions: 11x14
Bedroom 2
- Level: Upper
- Dimensions: 9x14
Bedroom 3
- Level: Main
- Dimensions: 10x12
Bedroom 4
- Level: Main
- Dimensions: 10x7
Family room
- Level: Lower
- Dimensions: 15x24
Kitchen
- Level: Main
- Dimensions: 12x12
Living room
- Level: Main
- Dimensions: 15x12
Heating
- Forced Air
Cooling
- Forced Air, Central Air
Features
- Basement: Full,Partial Fin. Contiguous
- Has fireplace: No
- Fireplace features: None
Interior area
- Total interior livable area: 1,530 sqft
- Finished area above ground: 1,170
- Finished area below ground: 360
Property
Parking
- Total spaces: 2
- Parking features: Detached
- Garage spaces: 2
Accessibility
- Accessibility features: Not Applicable
Lot
- Size: 8,276 sqft
Details
- Parcel number: 315293000
- Zoning: Residential
- Special conditions: Arms Length
Construction
Type & style
- Home type: SingleFamily
- Property subtype: Single Family Residence
Materials
- Pressboard
- Foundation: Block
Condition
- New construction: No
- Year built: 1973
Utilities & green energy
- Sewer: Public Sewer
- Water: Public
Community & neighborhood
Location
- Region: Appleton
Price history
| Date | Event | Price |
|---|---|---|
| 10/25/2025 | Listing removed | $250,000$163/sqft |
Source: BHHS broker feed #50313704 Report a problem | ||
| 10/24/2025 | Pending sale | $250,000+8.7%$163/sqft |
Source: | ||
| 10/23/2025 | Sold | $230,000-8%$150/sqft |
Source: RANW #50313704 Report a problem | ||
| 9/22/2025 | Contingent | $250,000$163/sqft |
Source: | ||
| 9/16/2025 | Price change | $250,000-5.7%$163/sqft |
Source: | ||
Public tax history
| Year | Property taxes | Tax assessment |
|---|---|---|
| 2024 | $2,744 -4.4% | $193,700 |
| 2023 | $2,870 +2.5% | $193,700 +38.6% |
| 2022 | $2,799 -2.4% | $139,800 |
Find assessor info on the county website
Neighborhood: Huntley
Nearby schools
GreatSchools rating
- 6/10Highlands Elementary SchoolGrades: PK-6Distance: 0.3 mi
- 3/10Wilson Middle SchoolGrades: 7-8Distance: 1.3 mi
- 4/10West High SchoolGrades: 9-12Distance: 1.1 mi

Get pre-qualified for a loan
At Zillow Home Loans, we can pre-qualify you in as little as 5 minutes with no impact to your credit score.An equal housing lender. NMLS #10287.

