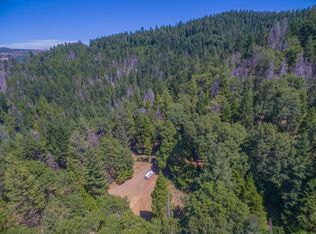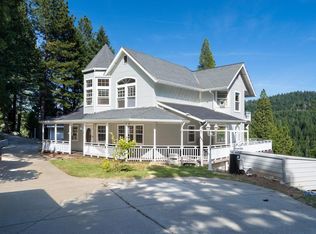Closed
$720,000
2230 Randolph Canyon Rd, Pollock Pines, CA 95726
5beds
3,524sqft
Single Family Residence
Built in 2006
5 Acres Lot
$763,700 Zestimate®
$204/sqft
$4,386 Estimated rent
Home value
$763,700
Estimated sales range
Not available
$4,386/mo
Zestimate® history
Loading...
Owner options
Explore your selling options
What's special
Escape to your own paradise with this stunning 5bedroom, 4.5 bath chalet cabin retreat nestled on 5 acres of serene beauty.This 2006 2-story sanctuary spanning over 3,500 square feet promises a lifestyle of luxury and tranquility.Lives like a single story with a primary bedroom on each floor, the downstairs primary invites you with French doors leading to the expansive trex deck, a multi-head rainfall shower and jacuzzi tub and his-n-hers vanity. Wake up to the gentle morning light flooding through the French doors, leading to the deck with breathtaking sunrises and views of the Sierras.Step into the living room with high vaulted ceilings, cozy fireplace and skylights.The chef's kitchen awaits with granite countertops, 6-burner stove, and wet island, perfect for hosting gatherings or crafting gourmet meals.Kitchen is fully equipped with new appliances, double oven and large walk in pantry.The home has Hardie board siding, a tankless water heater and energy-saving whole house fan.The spacious attached 3-car garage is stocked with a half bath and mud room. Come outside to the huge roundabout driveway inviting you to bring all your toys; RV, boats, camper, toy hauler, there's room for them all!Less than an hour to Tahoe and major ski resorts, come live the life you always imagined!
Zillow last checked: 8 hours ago
Listing updated: May 26, 2024 at 08:45am
Listed by:
Tianna Morgan,
Navigate Realty
Bought with:
Navigate Realty
Source: MetroList Services of CA,MLS#: 224018684Originating MLS: MetroList Services, Inc.
Facts & features
Interior
Bedrooms & bathrooms
- Bedrooms: 5
- Bathrooms: 5
- Full bathrooms: 4
- Partial bathrooms: 1
Primary bedroom
- Features: Balcony, Ground Floor, Walk-In Closet, Outside Access
Primary bathroom
- Features: Double Vanity, Soaking Tub, Jetted Tub, Multiple Shower Heads
Dining room
- Features: Formal Room
Kitchen
- Features: Butlers Pantry, Granite Counters, Island w/Sink
Heating
- Central, Wood Stove
Cooling
- Ceiling Fan(s), Central Air, Whole House Fan, Attic Fan
Appliances
- Included: Dishwasher, Disposal, Microwave, Double Oven, Tankless Water Heater, Dryer, Washer
- Laundry: Cabinets, Ground Floor
Features
- Flooring: Wood
- Number of fireplaces: 1
- Fireplace features: Living Room
Interior area
- Total interior livable area: 3,524 sqft
Property
Parking
- Total spaces: 3
- Parking features: Attached, Boat, Guest, Driveway
- Attached garage spaces: 3
- Has uncovered spaces: Yes
Features
- Stories: 2
- Exterior features: Balcony, Fire Pit, Boat Storage
- Has spa: Yes
- Spa features: Bath
Lot
- Size: 5 Acres
- Features: Secluded
Details
- Additional structures: RV/Boat Storage
- Parcel number: 009390044000
- Zoning description: RE-10
- Special conditions: Standard
- Other equipment: Audio/Video Prewired
Construction
Type & style
- Home type: SingleFamily
- Architectural style: Cabin,Chalet
- Property subtype: Single Family Residence
Materials
- Other
- Foundation: Other
- Roof: Other
Condition
- Year built: 2006
Utilities & green energy
- Sewer: Septic System
- Water: Well
- Utilities for property: Propane Tank Leased
Community & neighborhood
Location
- Region: Pollock Pines
Other
Other facts
- Price range: $720K - $720K
Price history
| Date | Event | Price |
|---|---|---|
| 5/23/2024 | Sold | $720,000-7.1%$204/sqft |
Source: MetroList Services of CA #224018684 Report a problem | ||
| 4/22/2024 | Pending sale | $775,000-3%$220/sqft |
Source: MetroList Services of CA #224018684 Report a problem | ||
| 4/22/2024 | Price change | $799,000+3.1%$227/sqft |
Source: MetroList Services of CA #224018684 Report a problem | ||
| 4/20/2024 | Pending sale | $775,000-3%$220/sqft |
Source: MetroList Services of CA #224018684 Report a problem | ||
| 3/12/2024 | Listed for sale | $799,000+52.2%$227/sqft |
Source: MetroList Services of CA #224018684 Report a problem | ||
Public tax history
| Year | Property taxes | Tax assessment |
|---|---|---|
| 2025 | $9,109 +32.9% | $734,400 +25.4% |
| 2024 | $6,853 +1.8% | $585,644 +2% |
| 2023 | $6,733 +1.4% | $574,162 +2% |
Find assessor info on the county website
Neighborhood: 95726
Nearby schools
GreatSchools rating
- 7/10Pinewood Elementary SchoolGrades: K-4Distance: 0.9 mi
- 4/10Sierra Ridge Middle SchoolGrades: 5-8Distance: 1.7 mi
- 7/10El Dorado High SchoolGrades: 9-12Distance: 13.2 mi

Get pre-qualified for a loan
At Zillow Home Loans, we can pre-qualify you in as little as 5 minutes with no impact to your credit score.An equal housing lender. NMLS #10287.

