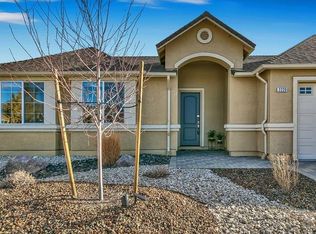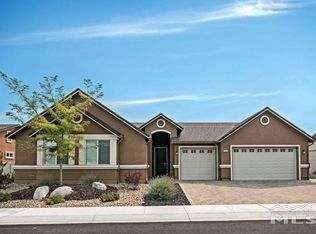Closed
$775,000
2230 Renzo Way, Reno, NV 89521
4beds
2,295sqft
Single Family Residence
Built in 2014
7,405.2 Square Feet Lot
$779,900 Zestimate®
$338/sqft
$3,200 Estimated rent
Home value
$779,900
$710,000 - $858,000
$3,200/mo
Zestimate® history
Loading...
Owner options
Explore your selling options
What's special
Upon entering you will love this clean and modern feeling home. The great room and dining room flow seamlessly into the modern and updated kitchen with island, eating bar, nook and pantry. The backyard is steps away primed for entertaining. The master suite features a walk-in closet, dual sinks, separate shower and tub . A large laundry room includes sink and plenty of storage cabinets. The dining area features stunning double chandeliers for ambiance., Expansive double sliders bring the outdoors in. The bedrooms boast unique lighting, fans and the guest rooms include modular cabinets in lieu of traditional closets for the modern look and function todays homeowners are looking for. There is a new furnace, dishwasher and disposal all installed in 2024. There is a side yard set up for dog run, or kids play yard.
Zillow last checked: 10 hours ago
Listing updated: May 14, 2025 at 04:36am
Listed by:
Troy Browning S.43331 775-232-4509,
Dickson Realty - Caughlin
Bought with:
Scott Silva, S.188461
Dickson Realty - Caughlin
Source: NNRMLS,MLS#: 240014783
Facts & features
Interior
Bedrooms & bathrooms
- Bedrooms: 4
- Bathrooms: 3
- Full bathrooms: 2
- 1/2 bathrooms: 1
Heating
- Forced Air, Natural Gas
Cooling
- Central Air, Refrigerated
Appliances
- Included: Dishwasher, Disposal, Dryer, Gas Cooktop, Gas Range, Microwave, Refrigerator, Washer
- Laundry: Cabinets, Laundry Area, Laundry Room, Sink
Features
- Breakfast Bar, Ceiling Fan(s), Kitchen Island, Pantry, Master Downstairs, Walk-In Closet(s)
- Flooring: Ceramic Tile, Laminate
- Windows: Blinds, Double Pane Windows, Drapes, Rods
- Has fireplace: No
Interior area
- Total structure area: 2,295
- Total interior livable area: 2,295 sqft
Property
Parking
- Total spaces: 3
- Parking features: Attached, Garage Door Opener
- Attached garage spaces: 3
Features
- Stories: 1
- Patio & porch: Patio
- Exterior features: Dog Run
- Fencing: Back Yard
- Has view: Yes
- View description: Mountain(s)
Lot
- Size: 7,405 sqft
- Features: Landscaped, Level
Details
- Parcel number: 14118303
- Zoning: PD
Construction
Type & style
- Home type: SingleFamily
- Property subtype: Single Family Residence
Materials
- Stucco
- Foundation: Slab
- Roof: Composition,Shingle
Condition
- Year built: 2014
Utilities & green energy
- Sewer: Public Sewer
- Water: Public
- Utilities for property: Electricity Available, Internet Available, Natural Gas Available, Sewer Available, Water Available, Cellular Coverage, Water Meter Installed
Community & neighborhood
Security
- Security features: Keyless Entry, Security System Owned, Smoke Detector(s)
Location
- Region: Reno
- Subdivision: Damonte Ranch Village 8B
HOA & financial
HOA
- Has HOA: Yes
- HOA fee: $135 quarterly
- Amenities included: Landscaping, Maintenance Grounds
- Second HOA fee: $38 quarterly
Other
Other facts
- Listing terms: Cash,Conventional,FHA,VA Loan
Price history
| Date | Event | Price |
|---|---|---|
| 1/27/2025 | Sold | $775,000-0.6%$338/sqft |
Source: | ||
| 1/21/2025 | Pending sale | $780,000$340/sqft |
Source: | ||
| 1/17/2025 | Price change | $780,000-2.4%$340/sqft |
Source: | ||
| 1/3/2025 | Pending sale | $799,000$348/sqft |
Source: | ||
| 11/24/2024 | Listed for sale | $799,000+3.8%$348/sqft |
Source: | ||
Public tax history
| Year | Property taxes | Tax assessment |
|---|---|---|
| 2025 | $5,329 +8% | $158,657 +1.4% |
| 2024 | $4,935 +8% | $156,417 +4.3% |
| 2023 | $4,570 +4.4% | $149,998 +20.3% |
Find assessor info on the county website
Neighborhood: Damonte Ranch
Nearby schools
GreatSchools rating
- 7/10Nick Poulakidas Elementary SchoolGrades: PK-5Distance: 0.6 mi
- 6/10Kendyl Depoali Middle SchoolGrades: 6-8Distance: 0.8 mi
- 7/10Damonte Ranch High SchoolGrades: 9-12Distance: 1.2 mi
Schools provided by the listing agent
- Elementary: Nick Poulakidas
- Middle: Depoali
- High: Damonte
Source: NNRMLS. This data may not be complete. We recommend contacting the local school district to confirm school assignments for this home.
Get a cash offer in 3 minutes
Find out how much your home could sell for in as little as 3 minutes with a no-obligation cash offer.
Estimated market value$779,900
Get a cash offer in 3 minutes
Find out how much your home could sell for in as little as 3 minutes with a no-obligation cash offer.
Estimated market value
$779,900

