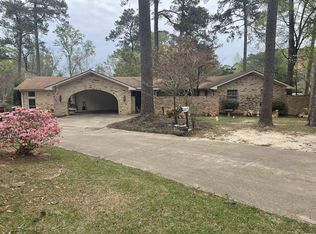"NOTHING LIKE IT IN LAUREL" Contemporary home built by Walter Tillery in 1973. Old "Martin" home featured on HGTV. Restored in 2021 with 3 new A/C units, water heater, leaf gutters, west wing windows & dramatic improvements/upgrades in landscape. New comfortable furniture can stay with home. New front door opens to atrium with slate floors. Open floor plan takes in large sight lines to kitchen, LR, DR & back covered patio for entertainment. Kitchen gutted with "stunning" granite, new SS appliances, microwave drawer & large hidden pantry. New & refinished wood floors 12 extra storage closets, not including bedr closets. 2 fireplaces. 10' deep gunite pool. Upstairs 4748 sqft (approx) Downstairs: 494 sqft workshop (w 2nd hook up for W/D), 702 sqft bonus room w 1/2 bath, off the 2-car garage.
This property is off market, which means it's not currently listed for sale or rent on Zillow. This may be different from what's available on other websites or public sources.
