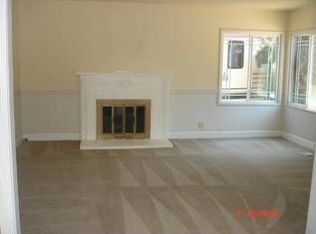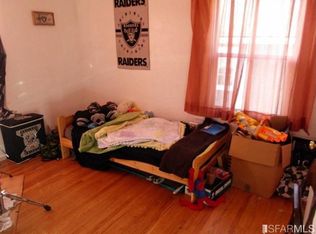Sold for $838,000
$838,000
2230 Romey Ln, Hayward, CA 94541
2beds
1,150sqft
Single Family Residence
Built in 1948
5,501.63 Square Feet Lot
$806,700 Zestimate®
$729/sqft
$3,038 Estimated rent
Home value
$806,700
$726,000 - $895,000
$3,038/mo
Zestimate® history
Loading...
Owner options
Explore your selling options
What's special
Welcome to 2230 Romey Lane - a hidden gem nestled in the serene Upper B Street neighborhood of Hayward. This charming 2-bedroom, 2-bath home perfectly blends warmth, comfort, and character in a prime location. Step inside to discover rich hardwood floors, a cozy fireplace, and a bright, open layout ideal for both relaxing and entertaining. The updated kitchen offers generous counter space and storage, making it a joy to cook and gather. What truly sets this home apart is the private backyard retreat. Lovingly cared for and thoughtfully planted, it features a vibrant mix of fruit trees and creating a peaceful oasis right outside your door. With a detached 2-car garage, spacious lot, and proximity to parks, trails, downtown Hayward, and major commuter routes, this home is as practical as it is picturesque. Whether you're a first-time buyer, downsizing, or simply seeking a tranquil space to call home, 2230 Romey Lane is ready to welcome you. Don't miss this rare opportunityschedule your private tour today!
Zillow last checked: 8 hours ago
Listing updated: July 15, 2025 at 08:43am
Listed by:
Steven L. Cheung DRE #01945090 510-734-6463,
Century 21 Masters 415-213-1600
Bought with:
Ana Reynoso, DRE #01439586
Reynoso Real Estate Inc
Source: SFAR,MLS#: 425044677 Originating MLS: San Francisco Association of REALTORS
Originating MLS: San Francisco Association of REALTORS
Facts & features
Interior
Bedrooms & bathrooms
- Bedrooms: 2
- Bathrooms: 2
- Full bathrooms: 2
Primary bedroom
- Features: Walk-In Closet
- Area: 0
- Dimensions: 0 x 0
Bedroom 1
- Area: 0
- Dimensions: 0 x 0
Bedroom 2
- Area: 0
- Dimensions: 0 x 0
Bedroom 3
- Area: 0
- Dimensions: 0 x 0
Bedroom 4
- Area: 0
- Dimensions: 0 x 0
Primary bathroom
- Features: Granite
Bathroom
- Features: Tub
Dining room
- Features: Formal Room
- Area: 0
- Dimensions: 0 x 0
Family room
- Area: 0
- Dimensions: 0 x 0
Kitchen
- Features: Granite Counters, Stone Counters
- Area: 0
- Dimensions: 0 x 0
Living room
- Level: Main
- Area: 0
- Dimensions: 0 x 0
Heating
- Fireplace(s), Floor Furnace
Cooling
- Ceiling Fan(s)
Appliances
- Included: Dishwasher, Disposal, Free-Standing Electric Range, Free-Standing Refrigerator, Ice Maker, Microwave, Dryer, Washer
- Laundry: In Kitchen, Inside, Inside Room
Features
- Flooring: Wood
- Has fireplace: No
Interior area
- Total structure area: 1,150
- Total interior livable area: 1,150 sqft
Property
Parking
- Total spaces: 3
- Parking features: Detached, Side By Side, On Site (Single Family Only)
- Garage spaces: 2
Features
- Patio & porch: Front Porch
- Exterior features: Built-in Barbecue
Lot
- Size: 5,501 sqft
Details
- Parcel number: 4160170062
- Special conditions: Standard
Construction
Type & style
- Home type: SingleFamily
- Architectural style: Traditional
- Property subtype: Single Family Residence
Materials
- Foundation: Raised
- Roof: Composition
Condition
- Year built: 1948
Utilities & green energy
- Electric: 220 Volts, Photovoltaics Third-Party Owned
- Water: Public
Community & neighborhood
Security
- Security features: Smoke Detector(s)
Location
- Region: Hayward
HOA & financial
HOA
- Has HOA: No
Other financial information
- Total actual rent: 0
Other
Other facts
- Listing terms: 1031 Exchange,Cash,Conventional
Price history
| Date | Event | Price |
|---|---|---|
| 7/14/2025 | Sold | $838,000+1.1%$729/sqft |
Source: | ||
| 6/18/2025 | Pending sale | $829,000$721/sqft |
Source: | ||
| 5/30/2025 | Listed for sale | $829,000-0.1%$721/sqft |
Source: | ||
| 7/7/2022 | Sold | $830,000+4%$722/sqft |
Source: | ||
| 6/9/2022 | Pending sale | $798,000$694/sqft |
Source: | ||
Public tax history
| Year | Property taxes | Tax assessment |
|---|---|---|
| 2025 | -- | $863,531 +7.4% |
| 2024 | $9,899 +4.7% | $804,000 +5.4% |
| 2023 | $9,451 +10.4% | $763,000 +10.8% |
Find assessor info on the county website
Neighborhood: Upper B Street
Nearby schools
GreatSchools rating
- 4/10Fairview Elementary SchoolGrades: K-6Distance: 0.5 mi
- 6/10Bret Harte Middle SchoolGrades: 7-8Distance: 1.3 mi
- 5/10Hayward High SchoolGrades: 9-12Distance: 0.8 mi
Schools provided by the listing agent
- District: Hayward Unified
Source: SFAR. This data may not be complete. We recommend contacting the local school district to confirm school assignments for this home.
Get a cash offer in 3 minutes
Find out how much your home could sell for in as little as 3 minutes with a no-obligation cash offer.
Estimated market value
$806,700

