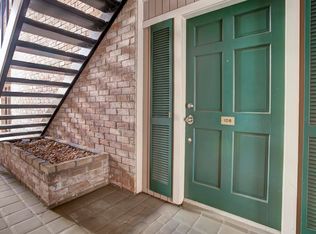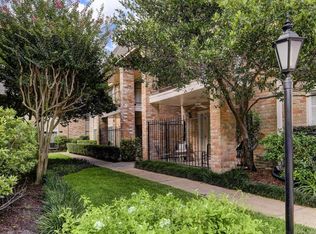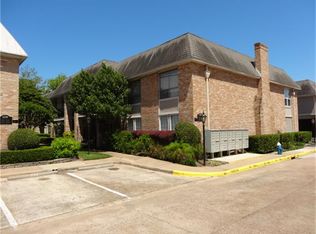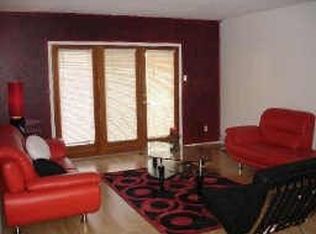This gated condo is located in a Pristine memorial location just minutes from the Galleria, Memorial City Mall, City Center, Beltway 8 and I-10. The unit features recessed lighting, stylish laminate floors, crown molding & an open floor plan. The remolded kitchen is done in neutral tones has granite counters, a coordinating back splash & an abundance of beautiful wooden cabinets. The recently painted bath is updated featuring an over sized tub/shower combination & a stylish vanity/sink. The spacious bedroom has a large window for letting in natural light & a roomy walk in closet. The complex has beautiful grounds including courtyards, a walking space for dogs & a large pool surrounded by beautiful landscaping. The spacious clubhouse has a kitchen & living area that is perfect for family gatherings or entertaining friends. Come tour this charming condo & find your new home! Your covered parking space is #464 and convenient to your front door.
This property is off market, which means it's not currently listed for sale or rent on Zillow. This may be different from what's available on other websites or public sources.




