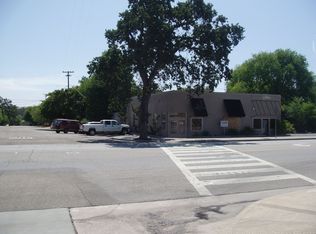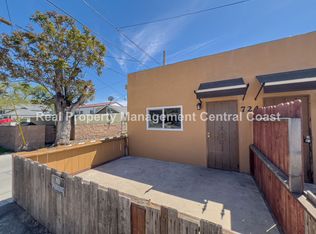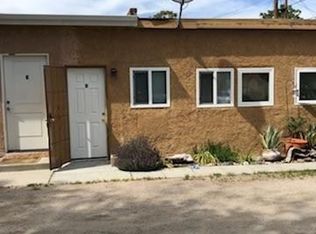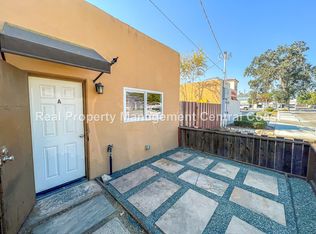Sold for $1,030,000
Listing Provided by:
Lisa Lewis DRE #01492410 805-423-0359,
RE/MAX Parkside Real Estate
Bought with: RE/MAX Success
$1,030,000
2230 Spring St, Paso Robles, CA 93446
2beds
1,812sqft
Duplex
Built in 1895
7,000 Square Feet Lot
$-- Zestimate®
$568/sqft
$2,649 Estimated rent
Home value
Not available
Estimated sales range
Not available
$2,649/mo
Zestimate® history
Loading...
Owner options
Explore your selling options
What's special
High Visibility Opportunity. The 1895 is a historic four square building located within the downtown corridor of Paso Robles. The property is part of the uptown specific plan and is zoned TC-2 “Town Center Commercial Zoning District” which allows for a wide variety of uses including potential Winery, Brewery, Distillery, Market, Restaurant, Residential, Office, etc. Currently operated as two short term rentals with transferable licenses (buyer to verify). Updates include newer heating and cooling systems, newer plumbing, newer electrical, framing, windows, doors, roof, and much more. Located in the “Opportunity Zone” and within a few blocks to the Paso Market Walk and downtown core.
Zillow last checked: 8 hours ago
Listing updated: March 21, 2023 at 04:17pm
Listing Provided by:
Lisa Lewis DRE #01492410 805-423-0359,
RE/MAX Parkside Real Estate
Bought with:
Wayne Lewis, DRE #01415985
RE/MAX Success
Source: CRMLS,MLS#: NS22255934 Originating MLS: California Regional MLS
Originating MLS: California Regional MLS
Facts & features
Interior
Bedrooms & bathrooms
- Bedrooms: 2
- Bathrooms: 2
- Full bathrooms: 2
- Main level bathrooms: 2
- Main level bedrooms: 2
Primary bedroom
- Features: Multiple Primary Suites
Heating
- Ductless
Cooling
- Ductless
Appliances
- Laundry: In Garage
Features
- Multiple Primary Suites
- Has fireplace: No
- Fireplace features: None
- Common walls with other units/homes: No Common Walls
Interior area
- Total interior livable area: 1,812 sqft
Property
Parking
- Total spaces: 2
- Parking features: Garage - Attached
- Attached garage spaces: 2
Features
- Levels: One
- Stories: 1
- Pool features: None
- Has view: Yes
- View description: Neighborhood
Lot
- Size: 7,000 sqft
- Features: Street Level
Details
- Parcel number: 008165002
- Zoning: TC2
- Special conditions: Standard
Construction
Type & style
- Home type: SingleFamily
- Property subtype: Duplex
Condition
- New construction: No
- Year built: 1895
Utilities & green energy
- Sewer: Public Sewer
- Water: Public
Community & neighborhood
Community
- Community features: Urban
Location
- Region: Paso Robles
- Subdivision: Pr City Limits West(120)
Other
Other facts
- Listing terms: Cash,Cash to New Loan
Price history
| Date | Event | Price |
|---|---|---|
| 10/12/2025 | Listing removed | $1,129,000-3.4%$623/sqft |
Source: | ||
| 6/25/2025 | Listed for sale | $1,169,000+13.5%$645/sqft |
Source: | ||
| 3/21/2023 | Sold | $1,030,000-1.9%$568/sqft |
Source: | ||
| 2/4/2023 | Pending sale | $1,050,000$579/sqft |
Source: | ||
| 1/26/2023 | Price change | $1,050,000-12.5%$579/sqft |
Source: | ||
Public tax history
| Year | Property taxes | Tax assessment |
|---|---|---|
| 2025 | $11,866 +1.6% | $1,071,612 +2% |
| 2024 | $11,680 +38.8% | $1,050,600 +39.3% |
| 2023 | $8,414 +1.5% | $754,290 +2% |
Find assessor info on the county website
Neighborhood: 93446
Nearby schools
GreatSchools rating
- 5/10Bauer/Speck Elementary SchoolGrades: K-5Distance: 0.4 mi
- 3/10George H. Flamson Middle SchoolGrades: 6-8Distance: 0.2 mi
- 7/10Paso Robles High SchoolGrades: 9-12Distance: 1.8 mi
Get pre-qualified for a loan
At Zillow Home Loans, we can pre-qualify you in as little as 5 minutes with no impact to your credit score.An equal housing lender. NMLS #10287.



