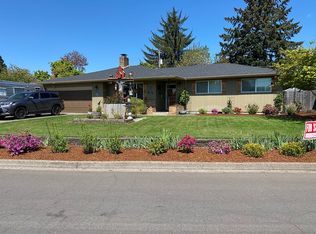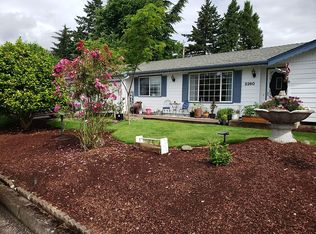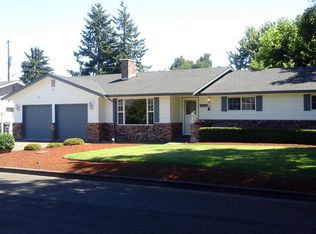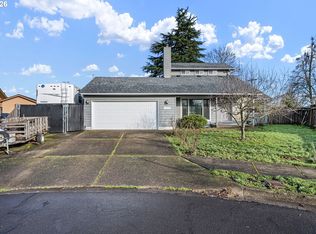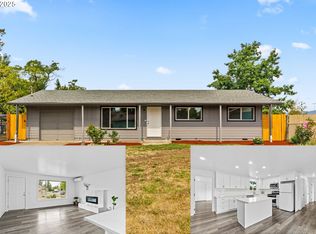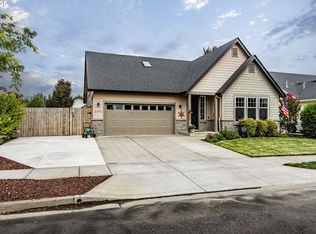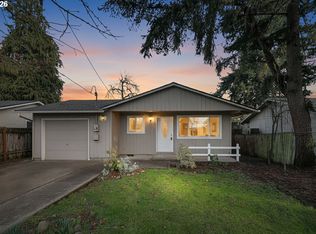Well-located home in desirable Hayden Bridge, perfect for the owner who likes to entertain. The remodeled kitchen features granite countertops, ample storage with pull-out shelving, plus new refrigerator and dishwasher. The living room opens to the dining area, which connects to the kitchen. The lower level includes three bedrooms, two bathrooms, and an office. Hall bathroom has dual sinks and shower/tub combo. Second bathroom includes walk in shower. Upstairs is an incredible versatile flex room with a wet bar, mini fridge, and kegerator; suitable for a family room, entertainment space, or even an additional bedroom. French doors off the dining room lead to the large backyard that includes a brick paver patio, garden beds, and a charming patio cover. Tons of potential to make the yard your own. RV parking on the side of the home. Interior laundry. Newer roof, and energy efficient windows, and doors. Transferable Lifetime Warranty on windows and doors. Don't miss seeing this home!
Pending
$525,000
2230 Viewmont Ave, Springfield, OR 97477
4beds
2,424sqft
Est.:
Residential, Single Family Residence
Built in 1964
9,147.6 Square Feet Lot
$-- Zestimate®
$217/sqft
$-- HOA
What's special
Large backyardBrick paver patioRemodeled kitchenCharming patio coverTwo bathroomsInterior laundryGarden beds
- 42 days |
- 905 |
- 41 |
Likely to sell faster than
Zillow last checked: 8 hours ago
Listing updated: January 02, 2026 at 12:45am
Listed by:
Amy Nelson ICON@TheICONREGroup.com,
ICON Real Estate Group
Source: RMLS (OR),MLS#: 609715496
Facts & features
Interior
Bedrooms & bathrooms
- Bedrooms: 4
- Bathrooms: 2
- Full bathrooms: 2
- Main level bathrooms: 2
Rooms
- Room types: Bedroom 4, Office, Bedroom 2, Bedroom 3, Dining Room, Family Room, Kitchen, Living Room, Primary Bedroom
Primary bedroom
- Features: Ceiling Fan, Double Closet, Wallto Wall Carpet
- Level: Main
- Area: 156
- Dimensions: 13 x 12
Bedroom 2
- Features: Closet, Laminate Flooring
- Level: Main
- Area: 121
- Dimensions: 11 x 11
Bedroom 3
- Features: Closet, Laminate Flooring
- Level: Main
- Area: 132
- Dimensions: 11 x 12
Bedroom 4
- Features: Double Closet, Laminate Flooring
- Level: Upper
Dining room
- Features: Fireplace, French Doors, Laminate Flooring
- Level: Main
- Area: 238
- Dimensions: 17 x 14
Family room
- Features: Eat Bar, Great Room, Flex Room, Granite, Laminate Flooring, Wet Bar
- Level: Upper
Kitchen
- Features: Dishwasher, Gas Appliances, Microwave, Vinyl Floor
- Level: Main
- Area: 121
- Width: 11
Living room
- Features: Laminate Flooring
- Level: Main
- Area: 221
- Dimensions: 13 x 17
Office
- Features: Wallto Wall Carpet
- Level: Main
- Area: 108
- Dimensions: 9 x 12
Heating
- Ceiling, Fireplace(s)
Cooling
- None
Appliances
- Included: Dishwasher, Disposal, Free-Standing Gas Range, Free-Standing Refrigerator, Gas Appliances, Microwave, Plumbed For Ice Maker, Washer/Dryer, Electric Water Heater
Features
- Ceiling Fan(s), Double Closet, Closet, Eat Bar, Great Room, Granite, Wet Bar
- Flooring: Laminate, Wall to Wall Carpet, Vinyl
- Doors: French Doors
- Basement: Crawl Space
- Number of fireplaces: 1
- Fireplace features: Wood Burning
Interior area
- Total structure area: 2,424
- Total interior livable area: 2,424 sqft
Property
Parking
- Total spaces: 2
- Parking features: Driveway, RV Access/Parking, Garage Door Opener, Attached
- Attached garage spaces: 2
- Has uncovered spaces: Yes
Features
- Levels: Two
- Stories: 2
- Patio & porch: Patio
- Exterior features: Yard
Lot
- Size: 9,147.6 Square Feet
- Features: Flood Zone, SqFt 7000 to 9999
Details
- Additional structures: RVParking
- Parcel number: 0200715
Construction
Type & style
- Home type: SingleFamily
- Architectural style: Contemporary
- Property subtype: Residential, Single Family Residence
Materials
- Lap Siding
- Foundation: Concrete Perimeter
- Roof: Composition
Condition
- Resale
- New construction: No
- Year built: 1964
Utilities & green energy
- Gas: Propane
- Sewer: Septic Tank
- Water: Public
Community & HOA
HOA
- Has HOA: No
Location
- Region: Springfield
Financial & listing details
- Price per square foot: $217/sqft
- Tax assessed value: $535,121
- Annual tax amount: $3,944
- Date on market: 12/4/2025
- Cumulative days on market: 42 days
- Listing terms: Cash,Conventional,VA Loan
- Road surface type: Paved
Estimated market value
Not available
Estimated sales range
Not available
Not available
Price history
Price history
| Date | Event | Price |
|---|---|---|
| 1/2/2026 | Pending sale | $525,000$217/sqft |
Source: | ||
| 12/4/2025 | Listed for sale | $525,000+25%$217/sqft |
Source: | ||
| 6/8/2020 | Sold | $419,900$173/sqft |
Source: | ||
| 5/6/2020 | Pending sale | $419,900$173/sqft |
Source: Hybrid Real Estate #20021986 Report a problem | ||
| 5/5/2020 | Price change | $419,900-1.2%$173/sqft |
Source: Hybrid Real Estate #20021986 Report a problem | ||
Public tax history
Public tax history
| Year | Property taxes | Tax assessment |
|---|---|---|
| 2025 | $3,945 +2.9% | $316,151 +3% |
| 2024 | $3,834 +1% | $306,943 +3% |
| 2023 | $3,795 +4% | $298,003 +3% |
Find assessor info on the county website
BuyAbility℠ payment
Est. payment
$3,028/mo
Principal & interest
$2498
Property taxes
$346
Home insurance
$184
Climate risks
Neighborhood: 97477
Nearby schools
GreatSchools rating
- 3/10Yolanda Elementary SchoolGrades: K-5Distance: 0.2 mi
- 5/10Briggs Middle SchoolGrades: 6-8Distance: 0.2 mi
- 5/10Thurston High SchoolGrades: 9-12Distance: 3.9 mi
Schools provided by the listing agent
- Elementary: Yolanda
- Middle: Briggs
- High: Thurston
Source: RMLS (OR). This data may not be complete. We recommend contacting the local school district to confirm school assignments for this home.
- Loading
