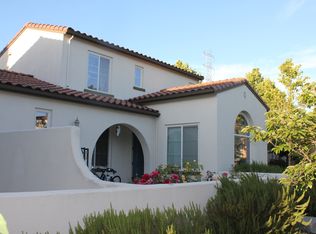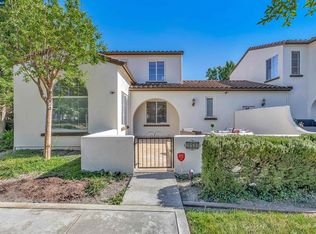** GREAT NEW PRICE! ** OPEN SUN: 1-4pm. Spacious townhome in popular Wisteria @ Gale Ranch in San Ramon. Very private, NO living space with shared walls. Great floor plan offers 4 bedrooms + LOFT, 3 full bathrooms, 2243 sqft, 2 car garage. * Bedroom and full bathroom downstairs is perfect for guests, office or au-pair. * Open concept floor plan. Light & bright kitchen with large island, granite counters & tile floors. Dining area & living room. New neutral paint throughout. Quaint front courtyard is perfect for BBQ'ing and relaxing and private balcony has views. Community pool. Close to award winning K-12 SRVUSD schools; walk to Quail Run Elementary, Gale Ranch Middle School and Dougherty Valley High School. Conveniently located close to Safeway, Peet's, gas & parks and the new City Center, The LOT, The Slanted Door, Pottery Barn and more!
This property is off market, which means it's not currently listed for sale or rent on Zillow. This may be different from what's available on other websites or public sources.

