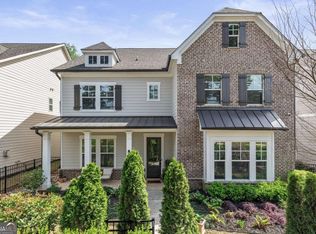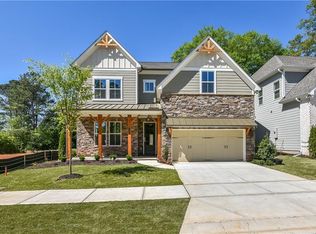New Construction in Sagamore Hills! The Callanwolde floor plan offers the ultimate in open concept living! As you enter this executive home, you are greeted with 10' ceilings, a beautiful entry foyer and a spacious, open flexible space which can serve as a great office space, possible fifth bedroom with an adjacent full bathroom, a playroom, or simply remain flexible to your needs. As you continue through the home you are led to the sleek fireside family room, separate dining area and open concept kitchen space loaded with Bell custom cabinetry, high-end Bosch stainless-steel appliances, quartz countertops and the back-yard patio. Retreat upstairs to enjoy the open loft area/media room, owner's suite and two additional bedrooms. The owner's suite offers tray ceilings, expansive walk-in closet and a private en suite featuring a dual sink vanity, tiled walk-in shower and soaking tub. Two full bathrooms and a laundry room complete the upper level. Conveniently located seconds from top rated schools, parks, retail/restaurants, downtown Decatur, CDC, Emory, 85 and downtown Atlanta! Come visit our finished model in Twelve Oaks Wednesday - Saturday between 11:00am - 5:00pm and Sunday 12:00pm - 5:00pm. This home is now finished and move in ready!
This property is off market, which means it's not currently listed for sale or rent on Zillow. This may be different from what's available on other websites or public sources.

