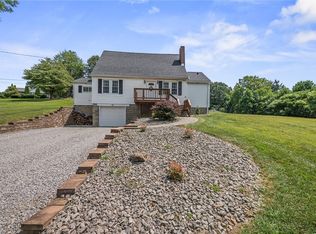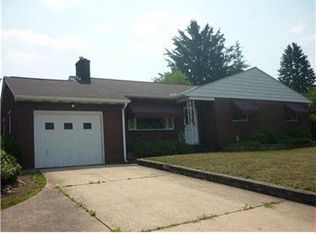Sold for $240,000
$240,000
2231 Dellenbaugh Rd, Tarentum, PA 15084
2beds
1,539sqft
Single Family Residence
Built in 1949
1.03 Acres Lot
$238,800 Zestimate®
$156/sqft
$1,283 Estimated rent
Home value
$238,800
$227,000 - $253,000
$1,283/mo
Zestimate® history
Loading...
Owner options
Explore your selling options
What's special
Charming Brick Ranch nestled on a serene Country 1.03 Acre. inviting L-Shaped Covered Front Porch! Picture windows in the spacious Living Room flood the area with Natural Light! Lovely wood-burning/gas stone Fireplace serves as a cozy centerpiece! The Beautiful updated Kitchen features granite counters, white tile backsplash, ceramic floors, a plentitude of wood cabinetry, creative lighting & breakfast island making this space functional & elegant! Dining Room w/built-in shelving is perfect for family meals! Both bedrooms offer a sizable space w/ample closets! The Spectacular Full Bath has been tastefully updated! The Finished lower-level offers a Family Room, Laundry & Storage! Your Outside Oasis comes complete with an above-ground pool! The expansive yard is adorned with mature trees & lovely landscaped gardens allowing you to enjoy the beauty of nature! A handy shed w/electric for outdoor storage! With a new roof and numerous updates throughout ownership, this home is move-in ready!
Zillow last checked: 8 hours ago
Listing updated: July 22, 2025 at 02:38pm
Listed by:
Patti Garrigan 724-335-4700,
CENTURY 21 AMERICAN HERITAGE
Bought with:
Sarah Madia
RE/MAX SELECT REALTY
Source: WPMLS,MLS#: 1705645 Originating MLS: West Penn Multi-List
Originating MLS: West Penn Multi-List
Facts & features
Interior
Bedrooms & bathrooms
- Bedrooms: 2
- Bathrooms: 1
- Full bathrooms: 1
Primary bedroom
- Level: Main
- Dimensions: 13x13
Bedroom 2
- Level: Main
- Dimensions: 13x10
Dining room
- Level: Main
- Dimensions: 11x9
Family room
- Level: Lower
- Dimensions: 19x13
Kitchen
- Level: Main
- Dimensions: 14x11
Laundry
- Level: Lower
- Dimensions: 14x11
Living room
- Level: Main
- Dimensions: 24x14
Heating
- Forced Air, Gas
Cooling
- Central Air
Appliances
- Included: Some Gas Appliances, Dryer, Dishwasher, Microwave, Refrigerator, Stove, Washer
Features
- Kitchen Island, Pantry
- Flooring: Carpet, Ceramic Tile, Hardwood
- Windows: Multi Pane
- Basement: Finished,Walk-Up Access
- Number of fireplaces: 1
- Fireplace features: Gas, Wood Burning
Interior area
- Total structure area: 1,539
- Total interior livable area: 1,539 sqft
Property
Parking
- Total spaces: 4
- Parking features: Built In, Off Street, Garage Door Opener
- Has attached garage: Yes
Features
- Levels: One
- Stories: 1
Lot
- Size: 1.03 Acres
- Dimensions: 154 x 329 x 117 x 354 m/l
Details
- Parcel number: 1674J00244000000
Construction
Type & style
- Home type: SingleFamily
- Architectural style: Ranch
- Property subtype: Single Family Residence
Materials
- Brick
- Roof: Asphalt
Condition
- Resale
- Year built: 1949
Utilities & green energy
- Sewer: Septic Tank
- Water: Public
Community & neighborhood
Location
- Region: Tarentum
Price history
| Date | Event | Price |
|---|---|---|
| 7/22/2025 | Sold | $240,000+2.1%$156/sqft |
Source: | ||
| 7/22/2025 | Pending sale | $235,000$153/sqft |
Source: | ||
| 6/19/2025 | Contingent | $235,000$153/sqft |
Source: | ||
| 6/14/2025 | Listed for sale | $235,000$153/sqft |
Source: | ||
Public tax history
| Year | Property taxes | Tax assessment |
|---|---|---|
| 2025 | $2,980 +10.1% | $87,500 |
| 2024 | $2,706 +553.7% | $87,500 |
| 2023 | $414 | $87,500 -17.1% |
Find assessor info on the county website
Neighborhood: 15084
Nearby schools
GreatSchools rating
- NACurtisville Pri CenterGrades: K-2Distance: 2.8 mi
- 7/10Deer Lakes Middle SchoolGrades: 6-8Distance: 2.9 mi
- 6/10Deer Lakes High SchoolGrades: 9-12Distance: 2.9 mi
Schools provided by the listing agent
- District: Deer Lakes
Source: WPMLS. This data may not be complete. We recommend contacting the local school district to confirm school assignments for this home.
Get pre-qualified for a loan
At Zillow Home Loans, we can pre-qualify you in as little as 5 minutes with no impact to your credit score.An equal housing lender. NMLS #10287.

