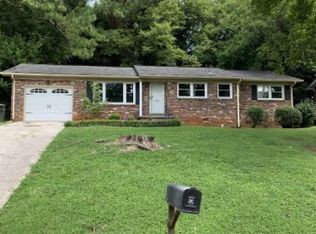Step into this renovated full brick rancher, offering move-in-ready convenience. This home features fresh paint and brand-new flooring throughout. Enjoy the flexibility of a spacious den, perfect for relaxation or entertaining. The large backyard provides ample space for outdoor activities. Roof is 3 years old and the hvac 5 years. Within heart of Huntsville its near shopping, dining, and entertainment, this home is a must-see!
This property is off market, which means it's not currently listed for sale or rent on Zillow. This may be different from what's available on other websites or public sources.
