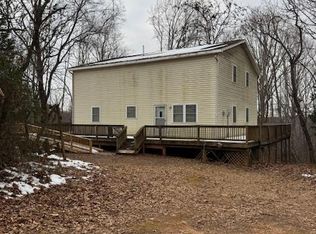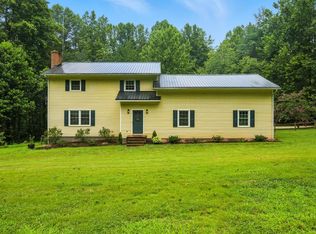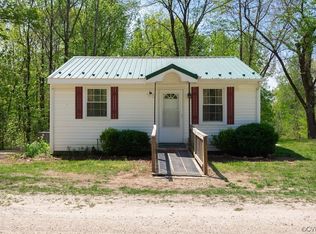Sold for $515,000 on 06/02/23
$515,000
2231 Featherfin Rd #2229, Prospect, VA 23960
4beds
2,608sqft
Single Family Residence
Built in 1920
41.49 Acres Lot
$578,900 Zestimate®
$197/sqft
$1,708 Estimated rent
Home value
$578,900
$509,000 - $648,000
$1,708/mo
Zestimate® history
Loading...
Owner options
Explore your selling options
What's special
THREE HOMES! This lovely 40+-acre farm offers three beautiful homes overlooking scenic views. The main house is a four-bedroom, two full baths, 2608 sq ft farmhouse. The second home is a three-bedroom, 1 1/2 bath, 1436 sq ft brick home with a full-basement, wood floors, heat pump, built in 1975. The Cottage has 720 sq ft has 2 bedrooms 1 bath. wood floors, heat pump built in 1975. All the homes have replacement windows. The 40+-acres are mostly fenced fields with some mature timber, excellent for hunting. This property has a huge barn and several outbuildings for storage and/or a workshop. It's near Featherfin Wildlife Management Area and Holiday Lake. It's roughly 25 minutes from Farmville and Appomattox. This farm has rental possibilities and/or would be ideal for those who have big families. Come check it out!
Zillow last checked: 8 hours ago
Listing updated: June 02, 2023 at 06:08am
Listed by:
Marshall Simpson 434-547-6193 marshallsimpson@remax.net,
Re/Max Advantage Plus
Bought with:
Wanda Robertson, 0225256513
Virginia Homes & Land Realty
Source: LMLS,MLS#: 343771 Originating MLS: Lynchburg Board of Realtors
Originating MLS: Lynchburg Board of Realtors
Facts & features
Interior
Bedrooms & bathrooms
- Bedrooms: 4
- Bathrooms: 2
- Full bathrooms: 2
Primary bedroom
- Level: Second
- Area: 289
- Dimensions: 17 x 17
Bedroom
- Dimensions: 0 x 0
Bedroom 2
- Level: Second
- Area: 289
- Dimensions: 17 x 17
Bedroom 3
- Level: Second
- Area: 196
- Dimensions: 14 x 14
Bedroom 4
- Level: Second
- Area: 182
- Dimensions: 13 x 14
Bedroom 5
- Area: 0
- Dimensions: 0 x 0
Dining room
- Area: 0
- Dimensions: 0 x 0
Family room
- Level: First
- Area: 289
- Dimensions: 17 x 17
Great room
- Area: 0
- Dimensions: 0 x 0
Kitchen
- Level: First
- Area: 168
- Dimensions: 12 x 14
Living room
- Level: First
- Area: 289
- Dimensions: 17 x 17
Office
- Area: 0
- Dimensions: 0 x 0
Heating
- Hot Water-Oil
Cooling
- Other
Appliances
- Included: Electric Range, Refrigerator, Electric Water Heater
- Laundry: Main Level
Features
- Other
- Flooring: Wood
- Basement: Other
- Attic: Other
- Number of fireplaces: 3
- Fireplace features: 3 Fireplaces
Interior area
- Total structure area: 2,608
- Total interior livable area: 2,608 sqft
- Finished area above ground: 2,608
- Finished area below ground: 0
Property
Parking
- Parking features: Garage
- Has garage: Yes
Accessibility
- Accessibility features: Other
Features
- Levels: Two
- Exterior features: Other
Lot
- Size: 41.49 Acres
Details
- Additional structures: Airplane Hangar
- Parcel number: 002A10B
- Special conditions: Farm (Possible)
Construction
Type & style
- Home type: SingleFamily
- Architectural style: Farm House
- Property subtype: Single Family Residence
Materials
- Wood Siding
- Roof: Metal
Condition
- Year built: 1920
Utilities & green energy
- Electric: Central VA Electric
- Sewer: Septic Tank
- Water: Well
Community & neighborhood
Location
- Region: Prospect
Price history
| Date | Event | Price |
|---|---|---|
| 6/2/2023 | Sold | $515,000-20.8%$197/sqft |
Source: | ||
| 5/18/2023 | Pending sale | $649,900$249/sqft |
Source: | ||
| 4/26/2023 | Listed for sale | $649,900$249/sqft |
Source: | ||
Public tax history
Tax history is unavailable.
Neighborhood: 23960
Nearby schools
GreatSchools rating
- 2/10Prince Edward Middle SchoolGrades: 5-8Distance: 12.5 mi
- 2/10Prince Edward County High SchoolGrades: 9-12Distance: 12.5 mi
- 6/10Prince Edward Elementary SchoolGrades: PK-4Distance: 12.5 mi

Get pre-qualified for a loan
At Zillow Home Loans, we can pre-qualify you in as little as 5 minutes with no impact to your credit score.An equal housing lender. NMLS #10287.
Sell for more on Zillow
Get a free Zillow Showcase℠ listing and you could sell for .
$578,900
2% more+ $11,578
With Zillow Showcase(estimated)
$590,478

