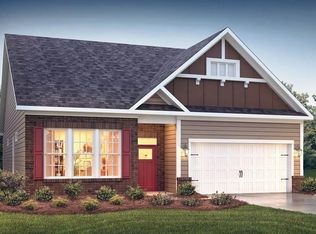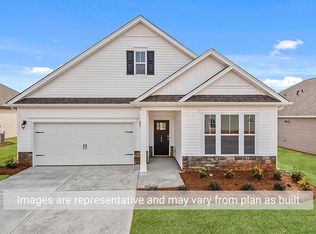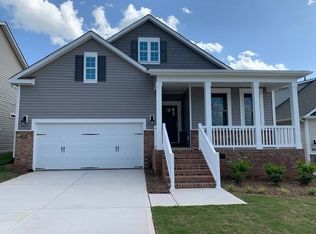Sold for $555,000
$555,000
2231 Knight Crossing Rd, Durham, NC 27703
3beds
2,570sqft
Single Family Residence, Residential
Built in 2022
10,018.8 Square Feet Lot
$553,100 Zestimate®
$216/sqft
$2,499 Estimated rent
Home value
$553,100
$525,000 - $581,000
$2,499/mo
Zestimate® history
Loading...
Owner options
Explore your selling options
What's special
Built in 2023, this beautifully maintained 3-bedroom, 3-bath home is nestled on a quiet cul-de-sac in the sought-after Brier Creek area. It offers versatile living spaces, including a dedicated office and a spacious bonus room—ideal for remote work or entertaining. Enjoy serene views from your private, fully fenced backyard with elegant wrought iron fencing and tranquil wooded surroundings. Inside, the home features thoughtful upgrades such as stainless steel appliances and quartz countertops in the kitchen, custom built-ins, two walk-in closets in the primary bedroom, and generous storage with a large walk-in attic and expansive crawl space. This smart home is equipped with modern conveniences, including a video doorbell, driveway camera, smart thermostats, and a security system for added peace of mind. With full landscaping covered by the HOA, you'll enjoy low-maintenance living without sacrificing luxury. Located just minutes from Brier Creek's shopping and dining, with easy access to major highways and close proximity to Raleigh-Durham International Airport, Research Triangle Park, and Duke University and Hospital, this home blends comfort, convenience, and privacy into one exceptional package. Listing agent is related to Seller.
Zillow last checked: 8 hours ago
Listing updated: December 03, 2025 at 05:25pm
Listed by:
Marlo Countiss 336-269-5292,
Re/MaxDiamond Realty
Bought with:
Will Goss, 282261
Invested Realty
Source: Doorify MLS,MLS#: 10111570
Facts & features
Interior
Bedrooms & bathrooms
- Bedrooms: 3
- Bathrooms: 3
- Full bathrooms: 3
Heating
- Forced Air, Natural Gas
Cooling
- Central Air
Appliances
- Included: Gas Oven, Gas Water Heater, Microwave
Features
- Built-in Features
- Flooring: Carpet, Ceramic Tile, Vinyl
- Basement: Crawl Space
- Number of fireplaces: 1
Interior area
- Total structure area: 2,570
- Total interior livable area: 2,570 sqft
- Finished area above ground: 2,570
- Finished area below ground: 0
Property
Parking
- Total spaces: 4
- Parking features: Garage - Attached, Open
- Attached garage spaces: 2
- Uncovered spaces: 2
Accessibility
- Accessibility features: Smart Technology
Features
- Levels: Two
- Stories: 2
- Fencing: Back Yard, Fenced
- Has view: Yes
Lot
- Size: 10,018 sqft
Details
- Parcel number: 0860024692
- Special conditions: Standard
Construction
Type & style
- Home type: SingleFamily
- Architectural style: Traditional
- Property subtype: Single Family Residence, Residential
Materials
- Vinyl Siding
- Foundation: Block, Brick/Mortar
- Roof: Shingle
Condition
- New construction: No
- Year built: 2022
Utilities & green energy
- Sewer: Public Sewer
- Water: Public
- Utilities for property: Cable Connected
Community & neighborhood
Location
- Region: Durham
- Subdivision: Nichols Farm
HOA & financial
HOA
- Has HOA: Yes
- HOA fee: $161 monthly
- Amenities included: Maintenance Grounds
- Services included: Maintenance Grounds
Other
Other facts
- Road surface type: Paved
Price history
| Date | Event | Price |
|---|---|---|
| 12/3/2025 | Sold | $555,000-2.6%$216/sqft |
Source: | ||
| 11/8/2025 | Pending sale | $570,000$222/sqft |
Source: | ||
| 10/20/2025 | Price change | $570,000-0.9%$222/sqft |
Source: | ||
| 9/10/2025 | Price change | $575,000-4.2%$224/sqft |
Source: | ||
| 7/25/2025 | Listed for sale | $599,990+1.9%$233/sqft |
Source: | ||
Public tax history
| Year | Property taxes | Tax assessment |
|---|---|---|
| 2025 | $5,771 -7.6% | $582,201 +30.1% |
| 2024 | $6,243 +15.5% | $447,576 +8.5% |
| 2023 | $5,405 +327.8% | $412,658 +318% |
Find assessor info on the county website
Neighborhood: 27703
Nearby schools
GreatSchools rating
- 4/10Spring Valley Elementary SchoolGrades: PK-5Distance: 1.1 mi
- 5/10Neal MiddleGrades: 6-8Distance: 1.7 mi
- 1/10Southern School of Energy and SustainabilityGrades: 9-12Distance: 3.6 mi
Schools provided by the listing agent
- Elementary: Durham - Spring Valley
- Middle: Durham - Neal
- High: Durham - Southern
Source: Doorify MLS. This data may not be complete. We recommend contacting the local school district to confirm school assignments for this home.
Get a cash offer in 3 minutes
Find out how much your home could sell for in as little as 3 minutes with a no-obligation cash offer.
Estimated market value$553,100
Get a cash offer in 3 minutes
Find out how much your home could sell for in as little as 3 minutes with a no-obligation cash offer.
Estimated market value
$553,100


