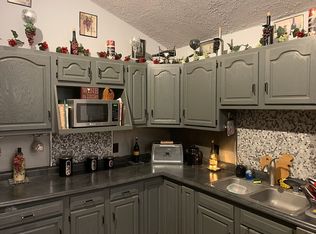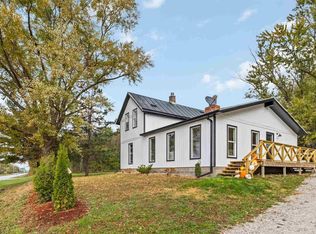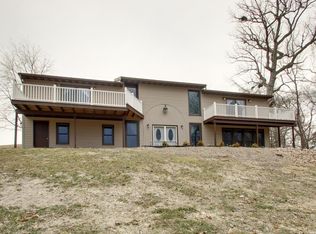Sold for $340,000 on 10/02/23
$340,000
2231 Laaker Rd, Quincy, IL 62305
3beds
2,888sqft
Single Family Residence, Residential
Built in 1973
6.78 Acres Lot
$373,200 Zestimate®
$118/sqft
$2,273 Estimated rent
Home value
$373,200
$347,000 - $399,000
$2,273/mo
Zestimate® history
Loading...
Owner options
Explore your selling options
What's special
Nestled amongst soaring trees and bluff views you will find this 3 bedroom ranch home overlooking your very own pond and 6.78 acres of park like setting. If you are looking for a "Wow" garage and shop with its very own loft and outdoor bar this is the property for you. The current owner has invested thousands into this home. Updates include: Connecting the home to Mill Creek water 2020($26,000) . 2021- New roof on house, deckoff the master bedroom, Dock, All new flooring, house freshly painted. 2020 New sidewalks, concrete patio. New 6" gutters. 2018 Built 30x40 heated and cooled garage with 2 additional lean-tos 16x40 each. Garage loft is 600 sq ft. 100 amp electric, 220. 2023 seller has built two large additions off the front and back of the home including a full bathroom. 2022 seller has paved 90% of the driveway.
Zillow last checked: 8 hours ago
Listing updated: October 04, 2023 at 01:02pm
Listed by:
Misty Dowling 217-440-1557,
Gem City Real Estate Group LLC
Bought with:
Misty Dowling, 471.021034
Gem City Real Estate Group LLC
Source: RMLS Alliance,MLS#: QC4245806 Originating MLS: Quad City Area Realtor Association
Originating MLS: Quad City Area Realtor Association

Facts & features
Interior
Bedrooms & bathrooms
- Bedrooms: 3
- Bathrooms: 3
- Full bathrooms: 3
Bedroom 1
- Level: Main
- Dimensions: 11ft 0in x 24ft 0in
Bedroom 2
- Level: Lower
- Dimensions: 15ft 0in x 11ft 0in
Bedroom 3
- Level: Lower
- Dimensions: 16ft 0in x 9ft 0in
Other
- Level: Main
- Dimensions: 22ft 0in x 29ft 0in
Other
- Area: 1100
Additional room
- Description: Sun
- Level: Main
- Dimensions: 12ft 0in x 14ft 0in
Additional room 2
- Description: Recreation
- Level: Lower
- Dimensions: 24ft 0in x 19ft 0in
Kitchen
- Level: Main
- Dimensions: 11ft 0in x 13ft 0in
Living room
- Level: Main
- Dimensions: 15ft 0in x 12ft 0in
Main level
- Area: 1788
Recreation room
- Level: Main
- Dimensions: 24ft 0in x 15ft 0in
Upper level
- Area: 0
Heating
- Forced Air
Appliances
- Included: Dishwasher, Range, Refrigerator
Features
- Ceiling Fan(s)
- Basement: Full
- Number of fireplaces: 1
- Fireplace features: Wood Burning
Interior area
- Total structure area: 1,788
- Total interior livable area: 2,888 sqft
Property
Parking
- Total spaces: 6
- Parking features: Detached
- Garage spaces: 6
- Details: Number Of Garage Remotes: 2
Features
- Levels: Two
- Patio & porch: Patio
- Waterfront features: Pond/Lake
Lot
- Size: 6.78 Acres
- Dimensions: 6.78 acres
- Features: Wooded
Details
- Additional structures: Outbuilding
- Parcel number: 200193100000
Construction
Type & style
- Home type: SingleFamily
- Property subtype: Single Family Residence, Residential
Materials
- Aluminum Siding
- Roof: Shingle
Condition
- New construction: No
- Year built: 1973
Utilities & green energy
- Water: Mill Creek
Community & neighborhood
Security
- Security features: Security System
Location
- Region: Quincy
- Subdivision: None
Price history
| Date | Event | Price |
|---|---|---|
| 10/2/2023 | Sold | $340,000$118/sqft |
Source: | ||
| 8/23/2023 | Contingent | $340,000$118/sqft |
Source: | ||
| 8/23/2023 | Listed for sale | $340,000$118/sqft |
Source: | ||
| 8/23/2023 | Contingent | $340,000$118/sqft |
Source: | ||
| 8/23/2023 | Listed for sale | $340,000+209.4%$118/sqft |
Source: | ||
Public tax history
| Year | Property taxes | Tax assessment |
|---|---|---|
| 2024 | $6,474 +107.3% | $113,330 +100.6% |
| 2023 | $3,124 +6% | $56,500 +7.2% |
| 2022 | $2,946 +4.2% | $52,690 +4.5% |
Find assessor info on the county website
Neighborhood: 62305
Nearby schools
GreatSchools rating
- 9/10Monroe Elementary SchoolGrades: K-5Distance: 3.2 mi
- 2/10Quincy Jr High SchoolGrades: 6-8Distance: 5.4 mi
- 3/10Quincy Sr High SchoolGrades: 9-12Distance: 5.4 mi

Get pre-qualified for a loan
At Zillow Home Loans, we can pre-qualify you in as little as 5 minutes with no impact to your credit score.An equal housing lender. NMLS #10287.


