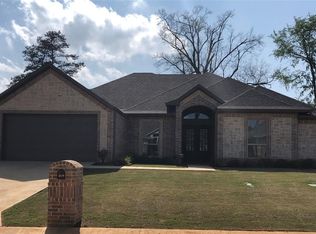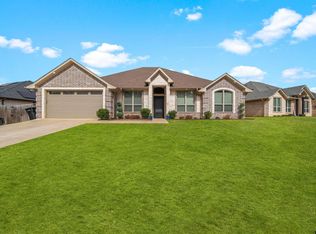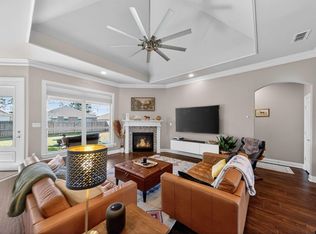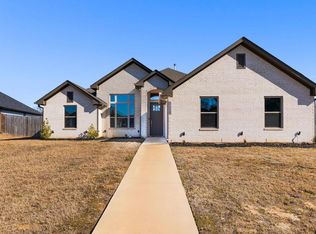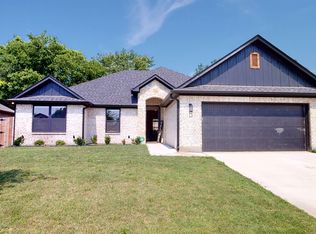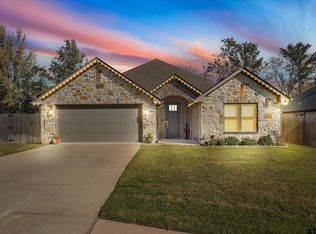Ready to fall in love with a home that’s got all the right vibes? This 2020-built beauty is hitting the market for the first time ever, and it’s got all the good stuff! Built with care and designed for everyday living, this 3-bedroom, 2-bath home is packed with character. Inside, you'll find vaulted ceilings in the living room that’ll make you feel like you’ve got all the space in the world, and wood grain cabinets that make the kitchen feel warm and welcoming. The real magic happens outside. Picture this: a fire pit in your backyard for those perfect evenings spent hanging out with friends, roasting marshmallows, or just kicking back after a long day. With a flexible, detached floor plan (and a great size laundry room!), this home is built for comfort, and it’s ready for its next chapter with you.
For sale
Price cut: $5K (2/24)
$374,000
2231 Rana Park, Flint, TX 75762
3beds
2,164sqft
Est.:
Single Family Residence
Built in 2020
10,018.8 Square Feet Lot
$368,700 Zestimate®
$173/sqft
$21/mo HOA
What's special
Flexible detached floor planGreat size laundry room
- 28 days |
- 559 |
- 6 |
Zillow last checked: 8 hours ago
Listing updated: February 24, 2026 at 02:01pm
Listed by:
Laura Hooker,
Leslie Cain Realty, LLC
Source: GTARMLS,MLS#: 26001455
Tour with a local agent
Facts & features
Interior
Bedrooms & bathrooms
- Bedrooms: 3
- Bathrooms: 2
- Full bathrooms: 2
Rooms
- Room types: Family Room
Primary bedroom
- Level: Main
Bathroom
- Features: Shower and Tub
Kitchen
- Features: Kitchen/Eating Combo
Heating
- Central/Electric
Cooling
- Central Electric
Appliances
- Included: Dishwasher
Features
- Ceiling Fan(s)
- Has fireplace: No
- Fireplace features: None
Interior area
- Total structure area: 2,164
- Total interior livable area: 2,164 sqft
Property
Parking
- Total spaces: 2
- Parking features: Garage
- Garage spaces: 2
Features
- Levels: One
- Stories: 1
- Patio & porch: Porch
- Pool features: None
- Fencing: Wood
Lot
- Size: 10,018.8 Square Feet
Details
- Additional structures: None
- Parcel number: 158450000400063000
- Special conditions: Homeowner's Assn Dues
Construction
Type & style
- Home type: SingleFamily
- Architectural style: Traditional
- Property subtype: Single Family Residence
Materials
- Brick Veneer
- Foundation: Slab
- Roof: Composition
Condition
- Year built: 2020
Community & HOA
Community
- Subdivision: OASIS SOUTH SUBD U-4
HOA
- Has HOA: Yes
- HOA fee: $250 annually
Location
- Region: Flint
Financial & listing details
- Price per square foot: $173/sqft
- Tax assessed value: $394,430
- Annual tax amount: $6,040
- Date on market: 2/1/2026
Estimated market value
$368,700
$350,000 - $387,000
$2,101/mo
Price history
Price history
| Date | Event | Price |
|---|---|---|
| 2/24/2026 | Price change | $374,000-1.3%$173/sqft |
Source: | ||
| 2/1/2026 | Listed for sale | $379,000-4.1%$175/sqft |
Source: | ||
| 10/31/2025 | Listing removed | $395,000$183/sqft |
Source: NTREIS #20934479 Report a problem | ||
| 5/13/2025 | Listed for sale | $395,000$183/sqft |
Source: | ||
Public tax history
Public tax history
| Year | Property taxes | Tax assessment |
|---|---|---|
| 2024 | $6,041 -12.4% | $394,430 -10.6% |
| 2023 | $6,896 +8.4% | $441,242 +22% |
| 2022 | $6,360 +38.2% | $361,805 +48.8% |
| 2021 | $4,603 +20368.3% | $243,220 +20546.9% |
| 2020 | $22 -2.9% | $1,178 |
| 2019 | $23 | $1,178 |
Find assessor info on the county website
BuyAbility℠ payment
Est. payment
$2,124/mo
Principal & interest
$1760
Property taxes
$343
HOA Fees
$21
Climate risks
Neighborhood: 75762
Nearby schools
GreatSchools rating
- 7/10Owens Elementary SchoolGrades: PK-5Distance: 3.5 mi
- 7/10Three Lakes Middle SchoolGrades: 6-8Distance: 5.4 mi
- 6/10Tyler Legacy High SchoolGrades: 9-12Distance: 7.5 mi
Schools provided by the listing agent
- Elementary: Owens
- Middle: Three Lakes
- High: Tyler Legacy
Source: GTARMLS. This data may not be complete. We recommend contacting the local school district to confirm school assignments for this home.
