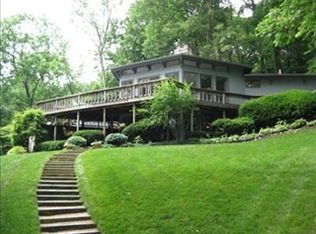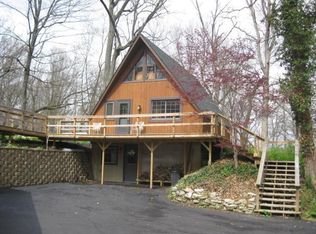Peace And Quiet. This private 5.7 acre homestead features a wooded drive that opens to 1.7 acres of greenspace with greenhouse, gardens & a spacious 4,064sqft updated Ranch with 4 Bedrooms, a Finished, Walk-Out Basement & 30x25-4 Car garage. Venture indoors & enjoy the views from the wall of insulated windows in this grand, cathedral/beamed ceilinged 22x14 Family Room. Appreciate the wide plank floors, classic chandeliers & open Kitchen. Gather in the Kitchen & appreciate the open layout, tile flooring, 12' high cathedral ceiling, recessed lighting, gas cooking, updated oak cabinetry, center island & large, open Dining with panoramic views of passing deer, turkey & other wildlife... SO TRANQUIL! The 16x14 Owner Suite has wood floors, a private Bath w spa tub, huge walk-in closet, private laundry, extra AC & access to the wrap-around wood deck & side yard with gorgeous views... This is where I'd RELAX! 2 Large Guest Beds offer access the an updated Bath with maple cabinetry & custom tile. Downstairs, the 23x22 Recreation includes a wood stove with cooktop, theater area(retractable screen), craft space, laundry/utility + office or secured storage room. The lower Bedroom- Guest Suite has access: to the outside, a Full Bath, 8x7 walk-in closet, exercise/workshop or craft area & storage room. Updated Furnace, AC, Backup Generator, Updated Septic + inspection, New exterior paint 2022, Roof 2012 & more! Venture up to the ridgeline & explore the 1/2 acre pasture/garden + barn with screened patio & 2 storage rooms + hay loft. Check out the greenhouse for your seedlings + room to grow. So much to love: 1/4 mile to Bike Path, 1 mile to parks/shopping & within 10 miles of downtown Dayton & WPAFB!
This property is off market, which means it's not currently listed for sale or rent on Zillow. This may be different from what's available on other websites or public sources.

